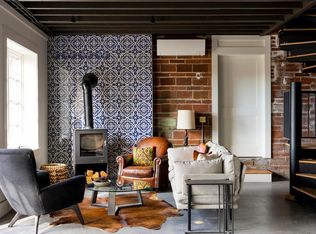Long range VIEWS of the Blue Ridge mountains AND downtown lights of Asheville. Just minutes to downtown yet private. Bedrooms suites located on upper and lower floors, each with private balconies and remodeled tiled bathrooms. Main level has 2 additional bedrooms and a fully remodeled bathroom. Incredible outdoor space features beautifully landscaped gardens with stone pathways, custom rock wall and 3 deck levels. This home is a custom engineered mountain home with over 3,000 SF. The rooms are meticulously designed to maximize awe inspiring views. Located on a vertical slope with the perfect balance of privacy, manicured front lawn and picture perfect sunsets. The view is protected by ownership of the adjacent strip of land.
This property is off market, which means it's not currently listed for sale or rent on Zillow. This may be different from what's available on other websites or public sources.
