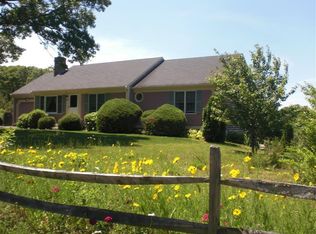Come take a look at this 4 bedroom 2 bath Cape with attached 1 car garage. This spacious home is located in a wonderful Marstons Mills neighborhood and convenient to everything Cape Cod has to offer. The eat-in kitchen has plenty of room for entertaining including a patio door leading to a large deck, as well as garage access. The living room has a wood burning fireplace, there are two bedrooms as well as a full bath, rendering this home a great option for a first floor living. Upstairs you will find the master bedroom, a sitting room with a skylight that would also make for a fabulous private dressing room/walk-in closet, the 4th bedroom and another full bath to finish off the second floor. Comfortable sized rooms and plenty of storage space make this home the perfect move up home. Located on a half acre with nice curb appeal and a private fenced-in backyard. This house also features a security system and central vacuum. Call today for a private showing.
This property is off market, which means it's not currently listed for sale or rent on Zillow. This may be different from what's available on other websites or public sources.
