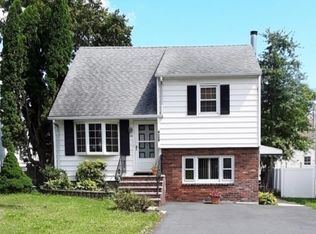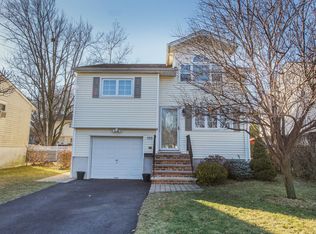The absolute perfect start! Adorable three bedroom split level home. Features include an updated full bath, freshly painted throughout, hardwood floors under the carpeting, spacious eat-in-kitchen, floored attic off of the third bedroom for loads of storage, laundry room with access to the backyard, one car attached garage plus maintenance-free vinyl siding. Picture perfect fenced rear yard with a patio. Nestled in picturesque Lake Parsippany! Super convenient location to all major highways. Make this your new home!Highest and best offer must be submitted by Monday 6/29 at noon.
This property is off market, which means it's not currently listed for sale or rent on Zillow. This may be different from what's available on other websites or public sources.

