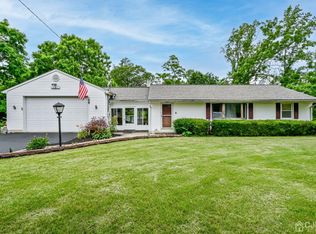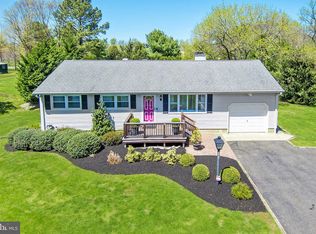Charming Ranch home nestled on half an acre of private land. 2 Bedrooms, Full basement, Garage and plenty of space to build and expand! Step inside to an open and airy floor plan where hardwood floors expand throughout and shine like new. Bay window in the Living Room brings in a lot of natural light. Spacious EIK has great storage. Right off the kitchen is a large enclosed porch that is perfect to enjoy this Summer! 2 Bedrooms are a good size and the full bath rounds out the main level. Full basement has tons of potential! It's partially finished with endless possibilities and just waiting for your personal touch. Covered rear deck is perfect to enjoy in any weather and it looks over the oversized, tree lined backyard. Newly sealed driveway has plenty of parking. There is a storage shed, too. Roof is only 3 years old. Enjoy peace and serenity here and take in natures bounty! This is a great opportunity, come and see today!
This property is off market, which means it's not currently listed for sale or rent on Zillow. This may be different from what's available on other websites or public sources.


