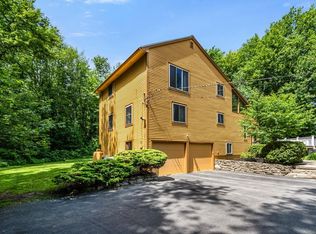Welcome to this lovely and unique style, 4- bed, 3- bath home. An abundance of natural light floods the main living area from well-positioned skylights. Desirable hardwood floors spread throughout including the kitchen/dining area, as well as the cozy fireplaced living room. There are two bedrooms included in the main living area. Step down a level to a secondary area perfect for a teen suite or visiting relatives. The area contains a full bath, bedroom, and a living room that would make a great office if so desired. The top floor is dedicated to the master bedroom which features a private full bath. Step outside on one of two decks to enjoy a quiet morning coffee overlooking the large, flat backyard. The unfinished basement has plenty of storage space and also features a fireplace. There is plenty of potential in the basement to create a workshop or add more living space, if needed. A two-car garage is attached to the home for convenient entry.
This property is off market, which means it's not currently listed for sale or rent on Zillow. This may be different from what's available on other websites or public sources.
