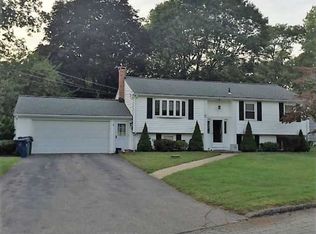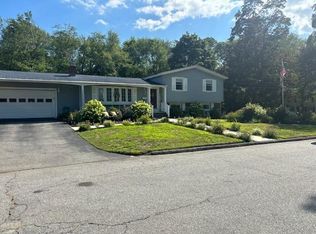Sold for $535,900 on 03/28/25
$535,900
188 Brookwood Rd, Warwick, RI 02889
4beds
1,937sqft
Single Family Residence
Built in 1965
10,698.34 Square Feet Lot
$545,400 Zestimate®
$277/sqft
$3,384 Estimated rent
Home value
$545,400
$485,000 - $611,000
$3,384/mo
Zestimate® history
Loading...
Owner options
Explore your selling options
What's special
Situated in Brookwood plat sits this modern Raised-Ranch. The first floor (freshly repainted in 2025) features a spacious living room with a gas fireplace and a large bay window that allows natural sunlight to pour in. The kitchen is quite impressive with an oversized dark wood center island w/storage, sink and built-in dishwasher. The back wall features fresh white cabinetry with plenty of storage. A slider allows for easy access to one of two exterior decks (both recently replaced). The dining room has a built-in cabinet to house all of your dishware/accessories and a window overlooking the backyard. Just down the hall is a full bathroom with tile flooring and a tub/shower with glass surround. The first floor is finished off with two ample sized bedrooms, one of which is located off the backside of the house with its own private deck. Head on downstairs to find a fantastic family room with an electric fireplace, built-in shelving and a walkout to the rear yard. Just around the corner is the 2nd full bathroom with tile flooring and a standup shower. There's also two additional bedrooms and a room that houses the utilities and washer/dryer. The rear yard is private and backs up to a large wooded area. Additional features/improvements include: Central AC, irrigation system, and a new roof (2018). Great opportunity in a super convenient location!
Zillow last checked: 8 hours ago
Listing updated: March 28, 2025 at 09:18am
Listed by:
Andrew Iovino 401-556-5589,
RE/MAX 1st Choice
Bought with:
Tshombe Lambert, RES.0042690
Coldwell Banker Realty
Source: StateWide MLS RI,MLS#: 1377253
Facts & features
Interior
Bedrooms & bathrooms
- Bedrooms: 4
- Bathrooms: 2
- Full bathrooms: 2
Bathroom
- Level: First
Bathroom
- Level: Lower
Other
- Level: First
Other
- Level: First
Other
- Level: Lower
Other
- Level: Lower
Dining room
- Level: First
Family room
- Level: Lower
Kitchen
- Level: First
Living room
- Level: First
Heating
- Natural Gas, Forced Air, Gas Connected
Cooling
- Central Air
Appliances
- Included: Gas Water Heater, Dishwasher, Dryer, Oven/Range, Refrigerator, Washer
Features
- Wall (Dry Wall), Stairs, Plumbing (Mixed), Insulation (Unknown)
- Flooring: Ceramic Tile, Hardwood
- Windows: Insulated Windows
- Basement: Full,Walk-Out Access,Partially Finished,Bath/Stubbed,Bedroom(s),Office,Storage Space,Utility
- Attic: Attic Stairs
- Number of fireplaces: 1
- Fireplace features: Zero Clearance
Interior area
- Total structure area: 1,137
- Total interior livable area: 1,937 sqft
- Finished area above ground: 1,137
- Finished area below ground: 800
Property
Parking
- Total spaces: 7
- Parking features: Attached, Driveway
- Attached garage spaces: 1
- Has uncovered spaces: Yes
Features
- Patio & porch: Deck
Lot
- Size: 10,698 sqft
Details
- Additional structures: Outbuilding
- Parcel number: WARWM339B0386L0000
- Special conditions: Conventional/Market Value
- Other equipment: Cable TV
Construction
Type & style
- Home type: SingleFamily
- Architectural style: Raised Ranch
- Property subtype: Single Family Residence
Materials
- Dry Wall, Clapboard, Shingles, Wood
- Foundation: Concrete Perimeter
Condition
- New construction: No
- Year built: 1965
Utilities & green energy
- Electric: 100 Amp Service, 220 Volts, Circuit Breakers
- Utilities for property: Sewer Connected, Water Connected
Community & neighborhood
Community
- Community features: Near Public Transport, Commuter Bus, Highway Access, Interstate, Private School, Public School, Recreational Facilities, Restaurants, Schools, Near Shopping
Location
- Region: Warwick
- Subdivision: Brookwood
Price history
| Date | Event | Price |
|---|---|---|
| 3/28/2025 | Sold | $535,900-0.7%$277/sqft |
Source: | ||
| 3/11/2025 | Pending sale | $539,900$279/sqft |
Source: | ||
| 2/24/2025 | Contingent | $539,900$279/sqft |
Source: | ||
| 1/30/2025 | Listed for sale | $539,900+87.5%$279/sqft |
Source: | ||
| 4/7/2017 | Sold | $288,000-4%$149/sqft |
Source: | ||
Public tax history
| Year | Property taxes | Tax assessment |
|---|---|---|
| 2025 | $4,777 | $330,100 |
| 2024 | $4,777 +2% | $330,100 |
| 2023 | $4,684 +6.6% | $330,100 +40.6% |
Find assessor info on the county website
Neighborhood: 02889
Nearby schools
GreatSchools rating
- 6/10Sherman SchoolGrades: K-5Distance: 0.2 mi
- 4/10Warwick Veterans Jr. High SchoolGrades: 6-8Distance: 1.1 mi
- 7/10Pilgrim High SchoolGrades: 9-12Distance: 2.4 mi

Get pre-qualified for a loan
At Zillow Home Loans, we can pre-qualify you in as little as 5 minutes with no impact to your credit score.An equal housing lender. NMLS #10287.
Sell for more on Zillow
Get a free Zillow Showcase℠ listing and you could sell for .
$545,400
2% more+ $10,908
With Zillow Showcase(estimated)
$556,308
