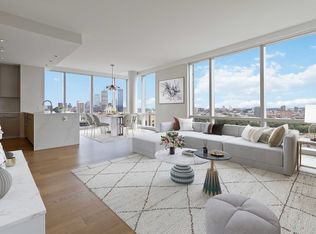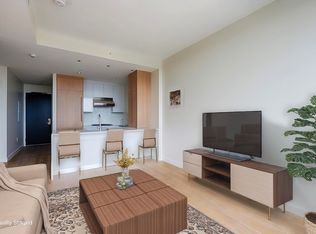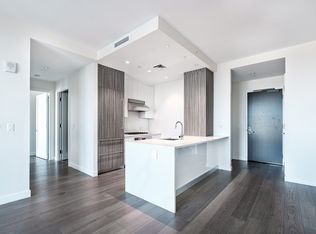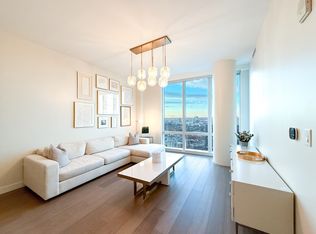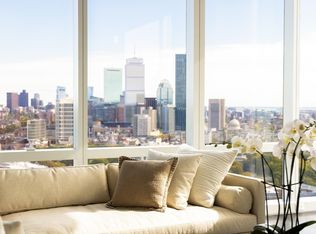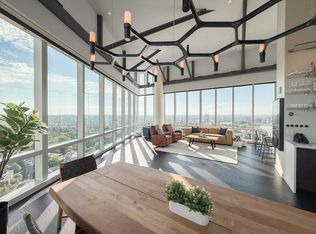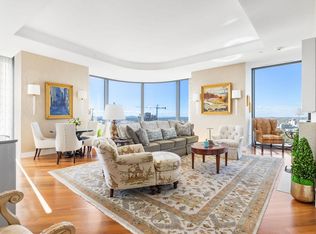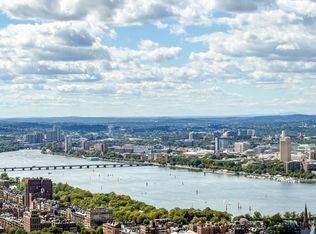A spectacular customization of this exceptional 3+ bed, 3.5 bath combined nose unit at The Pierce. Comprised of 2,700+/-sq ft that has been fully reimagined and redesigned by a world renown architect and constructed with the finest materials and craftsmanship. An expansive living space has double islands, gas range & abundant storage this showpiece kitchen offers as much form as it does function. Ideal for entertaining, the large and open living space has floor to ceiling windows, automatic shades, a gas fireplace, Western facing views and a wood paneled study! The serene primary suite has corner exposure, floor to ceiling windows, blackout shades, a spa-like ensuite bath with double vanity, walk in shower with transom and an infrared sauna. Each guest suite room is ensuite. PLUS a brilliantly designed, private multi-room suite offers its own fully equipped kitchen, living room and bedroom/office. Complete with 24hr concierge, gym, pool & lounge. 2 Garage Parking and 2 storage!
For sale
$5,850,000
188 Brookline Ave, Boston, MA 02215
3beds
2,701sqft
Est.:
Condominium
Built in 2018
-- sqft lot
$-- Zestimate®
$2,166/sqft
$4,495/mo HOA
What's special
Gas fireplaceInfrared saunaFully equipped kitchenPrivate multi-room suiteSpa-like ensuite bathDouble islandsSerene primary suite
- 69 days |
- 332 |
- 4 |
Zillow last checked: 8 hours ago
Listing updated: May 02, 2025 at 08:32am
Listed by:
Maggie Gold Seelig 617-645-4999,
MGS Group Real Estate LTD 617-714-4544,
Ellie Cornish Chu 617-416-1318
Source: MLS PIN,MLS#: 73343270
Tour with a local agent
Facts & features
Interior
Bedrooms & bathrooms
- Bedrooms: 3
- Bathrooms: 4
- Full bathrooms: 3
- 1/2 bathrooms: 1
Primary bathroom
- Features: Yes
Heating
- Forced Air
Cooling
- Central Air
Appliances
- Laundry: In Unit
Features
- Flooring: Wood, Other
- Basement: None
- Number of fireplaces: 1
Interior area
- Total structure area: 2,701
- Total interior livable area: 2,701 sqft
- Finished area above ground: 2,701
Property
Parking
- Total spaces: 2
- Parking features: Attached, Under
- Attached garage spaces: 2
Features
- Pool features: Association, In Ground
Details
- Parcel number: W:21 P:00056 S:186,5085970
- Zoning: CD
Construction
Type & style
- Home type: Condo
- Property subtype: Condominium
- Attached to another structure: Yes
Condition
- Year built: 2018
Utilities & green energy
- Sewer: Public Sewer
- Water: Public
- Utilities for property: for Gas Range
Community & HOA
Community
- Features: Public Transportation, Shopping, Tennis Court(s), Park, Walk/Jog Trails, Medical Facility, Bike Path, Conservation Area, Highway Access, T-Station, Other
- Security: Doorman, Concierge
HOA
- Amenities included: Hot Water, Pool, Laundry, Elevator(s), Recreation Facilities, Fitness Center, Clubroom
- Services included: Heat, Gas, Water, Sewer, Insurance, Security, Maintenance Structure, Maintenance Grounds, Snow Removal, Trash, Air Conditioning, Reserve Funds
- HOA fee: $4,495 monthly
Location
- Region: Boston
Financial & listing details
- Price per square foot: $2,166/sqft
- Tax assessed value: $3,901,800
- Annual tax amount: $45,611
- Date on market: 10/3/2025
Estimated market value
Not available
Estimated sales range
Not available
$5,050/mo
Price history
Price history
| Date | Event | Price |
|---|---|---|
| 3/10/2025 | Price change | $5,850,000-14.6%$2,166/sqft |
Source: MLS PIN #73343270 Report a problem | ||
| 9/16/2024 | Listed for sale | $6,850,000+48.9%$2,536/sqft |
Source: MLS PIN #73290605 Report a problem | ||
| 9/13/2024 | Listing removed | $4,500+7.1%$2/sqft |
Source: Zillow Rentals Report a problem | ||
| 8/24/2024 | Listed for rent | $4,200-6.7%$2/sqft |
Source: Zillow Rentals Report a problem | ||
| 8/23/2024 | Listing removed | -- |
Source: Zillow Rentals Report a problem | ||
Public tax history
Public tax history
Tax history is unavailable.BuyAbility℠ payment
Est. payment
$39,609/mo
Principal & interest
$29800
HOA Fees
$4495
Other costs
$5314
Climate risks
Neighborhood: Fenway
Nearby schools
GreatSchools rating
- 4/10Tobin K-8 SchoolGrades: PK-8Distance: 0.8 mi
- 8/10Boston Latin SchoolGrades: 7-12Distance: 0.4 mi
- 2/10Fenway High SchoolGrades: 9-12Distance: 0.9 mi
- Loading
- Loading
