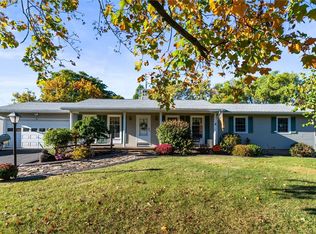Spacious 4bdrm, 1.5bath located in desirable neighborhood the Country Club Meadows. All newer pace windows throughout (Guaranteed for life) Updated Kitchen with 2-year-old SS Appliances. Lower-level Family Room with newer flooring, gas fireplace insert (2yrs old), with sliders going out the wonderful backyard with patio and Ester Williams above ground corrugated steel pool with newer liner. Updated main bath with bath fitter walk-in shower. Basement with nice workshop. 1.5 attached garage, shed and check out the playhouse with electric. All new landscaping. Complete tear-off roof (2010) Central-air (june-2010) Duct work was cleaned about 3 years ago. So much to love about this HOME. Vinyl Siding. Newer garage door. Ring Doorbell, Nest Thermostat, Wi-Fi, August Smart Locks. Great Location - Convenient Location - Close to everything - shops, restaurants, grocery store, expressway, etc. No negotiations shall take place until Sunday 11/20th at 3:00 pm. Great curb appeal - stay tuned more pics to come
This property is off market, which means it's not currently listed for sale or rent on Zillow. This may be different from what's available on other websites or public sources.
