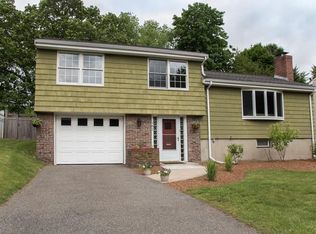Sold for $635,000 on 04/16/24
$635,000
188 Boston Rock Rd, Melrose, MA 02176
3beds
1,425sqft
Single Family Residence
Built in 1963
6,909 Square Feet Lot
$1,200,100 Zestimate®
$446/sqft
$3,420 Estimated rent
Home value
$1,200,100
$1.10M - $1.31M
$3,420/mo
Zestimate® history
Loading...
Owner options
Explore your selling options
What's special
Amazing opportunity to get into the city of Melrose! Garrison Colonial style home located in the highly desirable Boston Rock Road neighborhood. Use your renovation and decorating skills to customize this home and make it your own. This 3-bedroom, 1.5-bathroom home is being offered for the first time in 60 years. The Wyoming Hill Commuter Rail station is less than a half of a mile, the Oak Grove T station is one mile away and the bus line is a five-minute walk. Easy access to highways, close to Pine Banks Park & vibrant downtown Melrose! There is a lot to love about this home that's been maintained by the same family since 1964.
Zillow last checked: 8 hours ago
Listing updated: April 16, 2024 at 07:44am
Listed by:
Maria Triolo 347-221-4447,
Coldwell Banker Realty - Lexington 781-862-2600
Bought with:
Andy Mass
Mass Realty Properties
Source: MLS PIN,MLS#: 73205753
Facts & features
Interior
Bedrooms & bathrooms
- Bedrooms: 3
- Bathrooms: 2
- Full bathrooms: 1
- 1/2 bathrooms: 1
Primary bedroom
- Features: Closet, Flooring - Hardwood
- Level: Second
- Area: 168
- Dimensions: 12 x 14
Bedroom 2
- Features: Closet, Flooring - Hardwood
- Level: Second
- Area: 144
- Dimensions: 16 x 9
Bedroom 3
- Features: Closet, Flooring - Hardwood
- Level: Second
- Area: 100
- Dimensions: 10 x 10
Primary bathroom
- Features: No
Bathroom 1
- Features: Bathroom - Half
- Level: First
- Area: 24
- Dimensions: 4 x 6
Bathroom 2
- Features: Bathroom - Full, Bathroom - With Tub & Shower, Closet - Linen, Flooring - Stone/Ceramic Tile
- Level: Second
- Area: 42
- Dimensions: 6 x 7
Dining room
- Features: Flooring - Wall to Wall Carpet, Chair Rail
- Level: First
- Area: 132
- Dimensions: 12 x 11
Kitchen
- Features: Flooring - Laminate
- Level: First
- Area: 143
- Dimensions: 13 x 11
Living room
- Features: Flooring - Wall to Wall Carpet, Exterior Access
- Level: First
- Area: 187
- Dimensions: 17 x 11
Heating
- Baseboard, Oil
Cooling
- Window Unit(s)
Appliances
- Laundry: Gas Dryer Hookup, Washer Hookup, Sink, In Basement
Features
- Internet Available - Unknown
- Flooring: Carpet, Laminate, Hardwood
- Doors: Storm Door(s)
- Windows: Storm Window(s), Screens
- Basement: Full,Walk-Out Access,Bulkhead,Sump Pump,Concrete
- Number of fireplaces: 1
- Fireplace features: Living Room
Interior area
- Total structure area: 1,425
- Total interior livable area: 1,425 sqft
Property
Parking
- Total spaces: 3
- Parking features: Attached, Paved Drive, Off Street
- Attached garage spaces: 1
- Uncovered spaces: 2
Accessibility
- Accessibility features: No
Features
- Exterior features: Rain Gutters, Professional Landscaping, Screens, Fenced Yard
- Fencing: Fenced
Lot
- Size: 6,909 sqft
- Features: Cleared
Details
- Parcel number: M:0C5 P:0000075,653665
- Zoning: URA
Construction
Type & style
- Home type: SingleFamily
- Architectural style: Garrison
- Property subtype: Single Family Residence
Materials
- Frame
- Foundation: Concrete Perimeter
- Roof: Shingle
Condition
- Year built: 1963
Utilities & green energy
- Electric: Fuses, 100 Amp Service
- Sewer: Public Sewer
- Water: Public
- Utilities for property: for Electric Range, for Gas Dryer, Washer Hookup
Community & neighborhood
Community
- Community features: Public Transportation, Shopping, Park, Walk/Jog Trails, Medical Facility, Bike Path, Highway Access, House of Worship, Public School
Location
- Region: Melrose
Other
Other facts
- Listing terms: Contract
- Road surface type: Paved
Price history
| Date | Event | Price |
|---|---|---|
| 4/16/2024 | Sold | $635,000-9.3%$446/sqft |
Source: MLS PIN #73205753 Report a problem | ||
| 2/27/2024 | Listed for sale | $699,999$491/sqft |
Source: MLS PIN #73205753 Report a problem | ||
Public tax history
| Year | Property taxes | Tax assessment |
|---|---|---|
| 2025 | $7,108 +2.6% | $718,000 +2.9% |
| 2024 | $6,929 +0.2% | $697,800 +5.2% |
| 2023 | $6,914 +6.4% | $663,500 +8% |
Find assessor info on the county website
Neighborhood: Oak Grove/Pine Banks
Nearby schools
GreatSchools rating
- 7/10Lincoln Elementary SchoolGrades: K-5Distance: 0.4 mi
- 6/10Melrose Middle SchoolGrades: 6-8Distance: 1 mi
- 10/10Melrose High SchoolGrades: 9-12Distance: 1.1 mi
Schools provided by the listing agent
- Elementary: Lincoln
- Middle: Melrose Middle
- High: Melrose Hs
Source: MLS PIN. This data may not be complete. We recommend contacting the local school district to confirm school assignments for this home.
Get a cash offer in 3 minutes
Find out how much your home could sell for in as little as 3 minutes with a no-obligation cash offer.
Estimated market value
$1,200,100
Get a cash offer in 3 minutes
Find out how much your home could sell for in as little as 3 minutes with a no-obligation cash offer.
Estimated market value
$1,200,100
