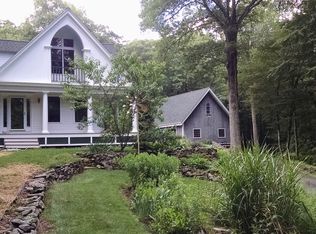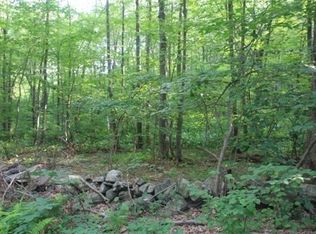Sold for $860,000
$860,000
188 Boston Rd, Sutton, MA 01590
3beds
2,300sqft
Single Family Residence
Built in 2005
7.06 Acres Lot
$875,900 Zestimate®
$374/sqft
$2,692 Estimated rent
Home value
$875,900
$806,000 - $955,000
$2,692/mo
Zestimate® history
Loading...
Owner options
Explore your selling options
What's special
Don't miss this private retreat on 7.06 acres with a meticulously maintained 2,300sf single level home. Add to that a detached 30x40 garage/barn with two12x12 overhead doors & 200amp electric service for adult toys or workshop. All this conveniently located in scenic Sutton near commuter routes. Many updates include quartz countertops, renovated baths, all walls & ceilings painted, custom window treatments installed, & the deck upgraded to composite. An irrigation system was recently installed front & rear, The back yard has been opened up to a beautiful flat space with garden area & custom landscaping. Plenty of parking for vehicles of all kinds. On the interior an 8' island serves as dining area. Primary bedroom has 2 closets & a private bath with gorgeous walk-in shower. Gleaming hardwoods adorn the Living Room & all 3 bedrooms. Keep an eye on the front acres while sitting at your home office desk. Unfinished walkout basement has a double door exit for easy storage & room to expand.
Zillow last checked: 8 hours ago
Listing updated: August 22, 2025 at 10:22am
Listed by:
Karen Mercure Jerz 508-335-6802,
Century 21 Custom Home Realty 508-473-4777
Bought with:
Maribeth McCauley Lynch
Lamacchia Realty, Inc.
Source: MLS PIN,MLS#: 73391106
Facts & features
Interior
Bedrooms & bathrooms
- Bedrooms: 3
- Bathrooms: 2
- Full bathrooms: 2
Primary bedroom
- Features: Ceiling Fan(s), Walk-In Closet(s), Closet, Flooring - Hardwood, Window(s) - Bay/Bow/Box
- Level: First
- Area: 308
- Dimensions: 22 x 14
Bedroom 2
- Features: Ceiling Fan(s), Closet, Flooring - Hardwood
- Level: First
- Area: 154
- Dimensions: 14 x 11
Bedroom 3
- Features: Ceiling Fan(s), Closet, Flooring - Hardwood
- Level: First
- Area: 168.75
- Dimensions: 13.5 x 12.5
Primary bathroom
- Features: Yes
Bathroom 1
- Features: Bathroom - Full, Bathroom - Tiled With Shower Stall, Cabinets - Upgraded, Remodeled
- Level: First
- Area: 63
- Dimensions: 9 x 7
Bathroom 2
- Features: Bathroom - Full, Bathroom - Double Vanity/Sink, Bathroom - With Shower Stall, Bathroom - With Tub, Closet - Linen, Flooring - Stone/Ceramic Tile, Cabinets - Upgraded, Remodeled
- Level: First
- Area: 94.5
- Dimensions: 13.5 x 7
Kitchen
- Features: Flooring - Stone/Ceramic Tile, Dining Area, Countertops - Stone/Granite/Solid, Kitchen Island, Recessed Lighting
- Level: First
- Area: 243
- Dimensions: 18 x 13.5
Living room
- Features: Flooring - Hardwood, Window(s) - Bay/Bow/Box, Exterior Access, High Speed Internet Hookup
- Level: First
- Area: 315
- Dimensions: 18 x 17.5
Office
- Features: Closet, Flooring - Stone/Ceramic Tile, Exterior Access
- Level: First
- Area: 98
- Dimensions: 14 x 7
Heating
- Forced Air, Oil, Wood Stove, Other
Cooling
- Central Air
Appliances
- Included: Electric Water Heater, Water Heater, Range, Dishwasher, Microwave, Refrigerator, Washer, Dryer, Other
- Laundry: Linen Closet(s), Flooring - Stone/Ceramic Tile, Cabinets - Upgraded, Electric Dryer Hookup, Washer Hookup, First Floor
Features
- Closet, Home Office, Mud Room, Den, High Speed Internet
- Flooring: Tile, Hardwood, Flooring - Stone/Ceramic Tile
- Doors: Insulated Doors
- Windows: Insulated Windows, Screens
- Basement: Full,Walk-Out Access,Interior Entry,Concrete,Unfinished
- Number of fireplaces: 1
- Fireplace features: Living Room
Interior area
- Total structure area: 2,300
- Total interior livable area: 2,300 sqft
- Finished area above ground: 2,300
Property
Parking
- Total spaces: 18
- Parking features: Attached, Detached, Garage Door Opener, Storage, Workshop in Garage, Garage Faces Side, Insulated, Barn, Oversized, Paved Drive, Off Street, Driveway, Paved
- Attached garage spaces: 6
- Uncovered spaces: 12
Features
- Patio & porch: Deck - Exterior, Deck
- Exterior features: Deck, Rain Gutters, Barn/Stable, Sprinkler System, Screens, Garden, Horses Permitted, Stone Wall, Other
- Has view: Yes
- View description: Scenic View(s)
- Waterfront features: Stream
- Frontage length: 261.00
Lot
- Size: 7.06 Acres
- Features: Wooded, Gentle Sloping
Details
- Additional structures: Barn/Stable
- Parcel number: M:0017 P:78,3796291
- Zoning: R1
- Horses can be raised: Yes
Construction
Type & style
- Home type: SingleFamily
- Architectural style: Ranch
- Property subtype: Single Family Residence
Materials
- Frame
- Foundation: Concrete Perimeter
- Roof: Shingle
Condition
- Year built: 2005
Utilities & green energy
- Electric: Generator, Circuit Breakers, 200+ Amp Service, Other (See Remarks), Generator Connection
- Sewer: Inspection Required for Sale, Private Sewer
- Water: Private
- Utilities for property: for Electric Range, for Electric Dryer, Washer Hookup, Generator Connection
Community & neighborhood
Security
- Security features: Security System
Community
- Community features: Shopping, Tennis Court(s), Park, Walk/Jog Trails, Stable(s), Golf, Bike Path, Conservation Area, Highway Access, House of Worship, Public School
Location
- Region: Sutton
Other
Other facts
- Listing terms: Contract
- Road surface type: Paved
Price history
| Date | Event | Price |
|---|---|---|
| 8/22/2025 | Sold | $860,000+4.3%$374/sqft |
Source: MLS PIN #73391106 Report a problem | ||
| 6/17/2025 | Listed for sale | $824,900+83.3%$359/sqft |
Source: MLS PIN #73391106 Report a problem | ||
| 6/30/2016 | Sold | $450,000-1.1%$196/sqft |
Source: EXIT Realty solds #-6415735885691901876 Report a problem | ||
| 5/8/2016 | Pending sale | $454,900$198/sqft |
Source: Exit Real Estate Executives #71983857 Report a problem | ||
| 4/26/2016 | Price change | $454,900-7.1%$198/sqft |
Source: Exit Real Estate Executives #71983857 Report a problem | ||
Public tax history
| Year | Property taxes | Tax assessment |
|---|---|---|
| 2025 | $8,870 +2.1% | $711,900 +5.6% |
| 2024 | $8,687 +8.4% | $673,900 +18.4% |
| 2023 | $8,013 -4.6% | $569,100 +5.2% |
Find assessor info on the county website
Neighborhood: 01590
Nearby schools
GreatSchools rating
- NASutton Early LearningGrades: PK-2Distance: 1.8 mi
- 6/10Sutton Middle SchoolGrades: 6-8Distance: 1.8 mi
- 9/10Sutton High SchoolGrades: 9-12Distance: 1.8 mi
Schools provided by the listing agent
- Elementary: Sutton
- Middle: Sutton
- High: Sutton
Source: MLS PIN. This data may not be complete. We recommend contacting the local school district to confirm school assignments for this home.
Get a cash offer in 3 minutes
Find out how much your home could sell for in as little as 3 minutes with a no-obligation cash offer.
Estimated market value$875,900
Get a cash offer in 3 minutes
Find out how much your home could sell for in as little as 3 minutes with a no-obligation cash offer.
Estimated market value
$875,900

