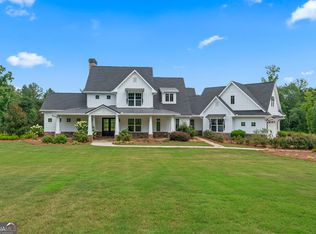Closed
$495,000
188 Beasley Rd, Griffin, GA 30223
3beds
2,541sqft
Single Family Residence
Built in 2018
6 Acres Lot
$502,900 Zestimate®
$195/sqft
$2,225 Estimated rent
Home value
$502,900
$392,000 - $649,000
$2,225/mo
Zestimate® history
Loading...
Owner options
Explore your selling options
What's special
Welcome to this stunning custom-built ranch home, situated on six private acres and meticulously maintained by its original owner. This residence features custom landscaping and a 9-zone sprinkler system, ensuring the grounds are always lush and green. With a comprehensive security alarm system, you can enjoy peace of mind in this serene setting. The Larkspur floor plan offers approx. 2500 square feet of luxurious living space, designed with numerous upgrades throughout. The home is fully electric and boasts a 4-ton A/C unit for the main level and a 2-ton A/C unit for the upper level, ensuring comfort year-round. The interior has two master bedrooms on the main level, each with walk-in closets, as well as an additional bedroom upstairs. Custom blinds and shutters adorn the windows, while granite countertops and tile backsplashes add elegance to the two full-tile baths and one-half bath. The kitchen, the heart of the home, features a pantry, double built-in trash containers, and a massive island for maximum counter space and additional seating. The spacious great room includes a custom stone gas log fireplace, perfect for cozy evenings. Adjacent to the Great Room is a separate dining room and a breakfast room, providing ample space for entertaining and family meals or use as an office for a quiet space for work or study. Two sunrooms and a back patio overlook the private backyard, creating perfect spots for relaxation and enjoying the outdoors. The home is finished with waterproof engineered flooring throughout the main living areas and carpet in the bedrooms. Don't miss the opportunity to call this your home!
Zillow last checked: 8 hours ago
Listing updated: July 25, 2024 at 12:47pm
Listed by:
Joseph F Chapman 678-878-0215,
Chapman Group Realty, Inc.
Bought with:
Joseph F Chapman, 346657
Chapman Group Realty, Inc.
Source: GAMLS,MLS#: 10318631
Facts & features
Interior
Bedrooms & bathrooms
- Bedrooms: 3
- Bathrooms: 3
- Full bathrooms: 2
- 1/2 bathrooms: 1
- Main level bathrooms: 2
- Main level bedrooms: 2
Dining room
- Features: Separate Room
Kitchen
- Features: Breakfast Area, Breakfast Bar, Kitchen Island, Pantry, Solid Surface Counters
Heating
- Central, Zoned
Cooling
- Ceiling Fan(s), Central Air, Zoned
Appliances
- Included: Dishwasher, Electric Water Heater, Microwave, Oven/Range (Combo), Stainless Steel Appliance(s)
- Laundry: Common Area
Features
- Bookcases, Double Vanity, High Ceilings, In-Law Floorplan, Master On Main Level, Roommate Plan, Separate Shower, Soaking Tub, Split Bedroom Plan, Tile Bath, Tray Ceiling(s), Vaulted Ceiling(s), Walk-In Closet(s)
- Flooring: Carpet, Tile, Vinyl
- Basement: None
- Attic: Expandable
- Has fireplace: Yes
- Fireplace features: Family Room, Gas Log, Gas Starter
Interior area
- Total structure area: 2,541
- Total interior livable area: 2,541 sqft
- Finished area above ground: 2,541
- Finished area below ground: 0
Property
Parking
- Total spaces: 2
- Parking features: Attached, Garage, Garage Door Opener, Guest, Kitchen Level, Parking Pad, Side/Rear Entrance, Storage
- Has attached garage: Yes
- Has uncovered spaces: Yes
Features
- Levels: One
- Stories: 1
- Patio & porch: Patio, Porch
- Exterior features: Sprinkler System
Lot
- Size: 6 Acres
- Features: Level, Private
Details
- Parcel number: 267 01024E
Construction
Type & style
- Home type: SingleFamily
- Architectural style: Ranch,Traditional
- Property subtype: Single Family Residence
Materials
- Vinyl Siding
- Foundation: Slab
- Roof: Composition
Condition
- Resale
- New construction: No
- Year built: 2018
Details
- Warranty included: Yes
Utilities & green energy
- Sewer: Septic Tank
- Water: Public
- Utilities for property: Cable Available, Electricity Available, High Speed Internet, Underground Utilities, Water Available
Community & neighborhood
Security
- Security features: Security System, Smoke Detector(s)
Community
- Community features: None
Location
- Region: Griffin
- Subdivision: None
Other
Other facts
- Listing agreement: Exclusive Right To Sell
Price history
| Date | Event | Price |
|---|---|---|
| 7/25/2024 | Sold | $495,000-1%$195/sqft |
Source: | ||
| 7/3/2024 | Pending sale | $499,999$197/sqft |
Source: | ||
| 6/23/2024 | Contingent | $499,999$197/sqft |
Source: | ||
| 6/13/2024 | Listed for sale | $499,999$197/sqft |
Source: | ||
Public tax history
| Year | Property taxes | Tax assessment |
|---|---|---|
| 2024 | $4,442 +4.7% | $185,034 +6.3% |
| 2023 | $4,241 +16.4% | $174,146 +24.6% |
| 2022 | $3,644 +16.6% | $139,765 +23.3% |
Find assessor info on the county website
Neighborhood: 30223
Nearby schools
GreatSchools rating
- 4/10Orrs Elementary SchoolGrades: PK-5Distance: 3 mi
- 4/10Carver Road Middle SchoolGrades: 6-8Distance: 6.2 mi
- 3/10Griffin High SchoolGrades: 9-12Distance: 3.1 mi
Schools provided by the listing agent
- Elementary: Orrs
- Middle: Carver Road
- High: Griffin
Source: GAMLS. This data may not be complete. We recommend contacting the local school district to confirm school assignments for this home.
Get a cash offer in 3 minutes
Find out how much your home could sell for in as little as 3 minutes with a no-obligation cash offer.
Estimated market value
$502,900
Get a cash offer in 3 minutes
Find out how much your home could sell for in as little as 3 minutes with a no-obligation cash offer.
Estimated market value
$502,900
