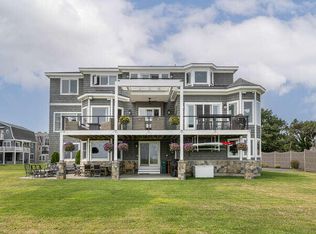Stunning panoramic ocean views abound throughout this three story oceanfront home with five bedrooms, four bathrooms, two living rooms, 2 family rooms, 2 kitchens, 2 fireplaces, additional sitting rooms, and spacious master suite with balcony on miles and miles of white sandy beach. Otheramenities include multiple decks, an inviting screened porch, oceanfront patio, and large lawn area for family recreation, and finished third floor bonus rooms. This spectacular home has been designed to very comfortably accommodate 2 families, multiple generations, and guests! The quality of the construction, and fabulous views truly must be seen to be appreciated. Close to the airport, I-95, downtown Portland, golf courses, marinas and charming local eateries.
This property is off market, which means it's not currently listed for sale or rent on Zillow. This may be different from what's available on other websites or public sources.
