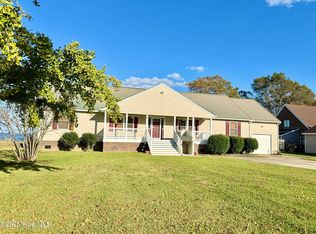Sold
$805,000
188 Baxter Estates Rd, Moyock, NC 27958
3beds
2,274sqft
Single Family Residence
Built in 1998
-- sqft lot
$810,100 Zestimate®
$354/sqft
$2,709 Estimated rent
Home value
$810,100
$697,000 - $940,000
$2,709/mo
Zestimate® history
Loading...
Owner options
Explore your selling options
What's special
Live like you’re on vacation in this custom Cape Cod with first-floor primary suite and stunning Currituck Sound views! Enjoy +2,200 sq ft of original-owner construction with private bulkhead, pier, and deep-water access. Relax on the wraparound porch or gazebo—both with 50-year roofs (2023). Vinyl cedar shakes and a 60-zone sprinkler system add charm and low maintenance. Inside, the open layout boasts luxury plank floors (2020), Andersen windows/doors, and a gourmet kitchen with cooktop (2021), stainless appliances, and built-in microwave. First-floor heat pump (2021); second-floor HVAC (2024). Central vacuum, private well, and newer water heater (~2022). Pre-listing crawl inspection completed. Park in the 3-car garage or workshop/shed. No mandatory HOA; optional $50/yr boat ramp. Launch your boat, jet ski, or paddleboard right from your backyard. Rare opportunity—schedule your private tour today!
Zillow last checked: 8 hours ago
Listing updated: September 09, 2025 at 08:28am
Listed by:
David Allison,
Atlantic Sothebys Int'l Realty 757-777-9870
Bought with:
Deanna Jones
AtCoastal Realty
Source: REIN Inc.,MLS#: 10589928
Facts & features
Interior
Bedrooms & bathrooms
- Bedrooms: 3
- Bathrooms: 3
- Full bathrooms: 3
Primary bedroom
- Level: First
Heating
- Heat Pump
Cooling
- Central Air
Appliances
- Included: Dishwasher, Electric Range, Refrigerator, Water Softener, Electric Water Heater
- Laundry: Dryer Hookup, Washer Hookup
Features
- Walk-In Closet(s), Ceiling Fan(s), Central Vacuum, Entrance Foyer, Pantry
- Flooring: Carpet, Laminate/LVP, Vinyl
- Windows: Window Treatments
- Basement: Crawl Space
- Attic: Walk-In
- Number of fireplaces: 1
- Fireplace features: Propane
Interior area
- Total interior livable area: 2,274 sqft
Property
Parking
- Total spaces: 3
- Parking features: Garage Att 2 Car, Garage Det 1 Car, 4 Space
- Garage spaces: 2
- Covered spaces: 3
Features
- Levels: Two
- Stories: 2
- Patio & porch: Deck, Patio, Porch
- Exterior features: Inground Sprinkler
- Pool features: None
- Fencing: None
- Has view: Yes
- View description: Water
- Has water view: Yes
- Water view: Water
- Waterfront features: Bulkhead, Deep Water, Deep Water Access, Navigable Water
Details
- Additional structures: Gazebo
- Parcel number: 049A0000014000B
- Zoning: X
Construction
Type & style
- Home type: SingleFamily
- Architectural style: Ranch
- Property subtype: Single Family Residence
Materials
- Other, Vinyl Siding
- Roof: Asphalt Shingle
Condition
- New construction: No
- Year built: 1998
Utilities & green energy
- Sewer: Septic Tank
- Water: Well
- Utilities for property: Cable Hookup
Community & neighborhood
Location
- Region: Moyock
- Subdivision: All Others Area 200
HOA & financial
HOA
- Has HOA: No
Price history
Price history is unavailable.
Public tax history
| Year | Property taxes | Tax assessment |
|---|---|---|
| 2024 | $2,788 +10% | $408,400 |
| 2023 | $2,534 +19.7% | $408,400 |
| 2022 | $2,118 +0.4% | $408,400 |
Find assessor info on the county website
Neighborhood: 27958
Nearby schools
GreatSchools rating
- 6/10Shawboro Elementary SchoolGrades: PK-5Distance: 4.4 mi
- 9/10Moyock MiddleGrades: 6-8Distance: 7.1 mi
- 3/10Currituck County HighGrades: 9-12Distance: 8.2 mi
Schools provided by the listing agent
- Elementary: Shawboro Elementary
- Middle: Moyock Middle
- High: Currituck County
Source: REIN Inc.. This data may not be complete. We recommend contacting the local school district to confirm school assignments for this home.
Get pre-qualified for a loan
At Zillow Home Loans, we can pre-qualify you in as little as 5 minutes with no impact to your credit score.An equal housing lender. NMLS #10287.
Sell with ease on Zillow
Get a Zillow Showcase℠ listing at no additional cost and you could sell for —faster.
$810,100
2% more+$16,202
With Zillow Showcase(estimated)$826,302
