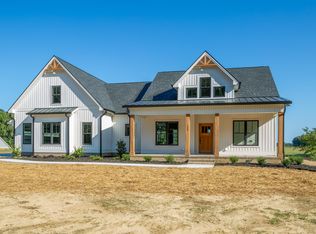Sold for $575,000 on 07/15/25
$575,000
188 Banner Elk Rd, Benson, NC 27504
3beds
3,135sqft
Single Family Residence, Residential
Built in 2025
0.92 Acres Lot
$577,000 Zestimate®
$183/sqft
$2,781 Estimated rent
Home value
$577,000
$542,000 - $612,000
$2,781/mo
Zestimate® history
Loading...
Owner options
Explore your selling options
What's special
Beautiful ''New'' Construction with lots of upgrades! A must see!! Stunning wrap around porch for the best of country living! Open Floor Plan, Three Bedroom, two and one-half bath. Master bedroom on first floor with huge walk-in closet. Second and third bedrooms on the second floor with walk-in closets. Upstairs has bonus room and family room. Oversized pantry off of kitchen. Covered back patio for entertaining! Located only minutes from the Town of Benson and conveniently located to I-95 and I-40. Note: If you use our preferred lender, they will pay up to 1% of the sale price toward closing. Dave Mincy, Guaranteed-Rate, Inc. 919-457-2125
Zillow last checked: 8 hours ago
Listing updated: October 28, 2025 at 01:04am
Listed by:
Danny M Holland 919-669-0492,
Neighbors & Associates, Inc,
Pamela B Holland 919-669-0419,
Neighbors & Associates, Inc
Bought with:
Vicki Kennedy, 213246
Coldwell Banker HPW
Source: Doorify MLS,MLS#: 10097778
Facts & features
Interior
Bedrooms & bathrooms
- Bedrooms: 3
- Bathrooms: 3
- Full bathrooms: 2
- 1/2 bathrooms: 1
Heating
- Forced Air, Heat Pump
Cooling
- Ceiling Fan(s), Central Air, Electric, Heat Pump, Multi Units
Features
- Flooring: Carpet, Ceramic Tile, Laminate
Interior area
- Total structure area: 3,135
- Total interior livable area: 3,135 sqft
- Finished area above ground: 3,135
- Finished area below ground: 0
Property
Parking
- Total spaces: 6
- Parking features: Garage - Attached, Open
- Attached garage spaces: 2
- Uncovered spaces: 4
Features
- Levels: Two
- Stories: 2
- Has view: Yes
Lot
- Size: 0.92 Acres
Details
- Parcel number: 01E08051P
- Special conditions: Standard
Construction
Type & style
- Home type: SingleFamily
- Architectural style: A-Frame
- Property subtype: Single Family Residence, Residential
Materials
- Board & Batten Siding, Stone, Vinyl Siding
- Foundation: Stem Walls
- Roof: Shingle
Condition
- New construction: Yes
- Year built: 2025
- Major remodel year: 2025
Utilities & green energy
- Sewer: Septic Tank
- Water: Public
Community & neighborhood
Location
- Region: Benson
- Subdivision: Not in a Subdivision
Price history
| Date | Event | Price |
|---|---|---|
| 7/15/2025 | Sold | $575,000-0.8%$183/sqft |
Source: | ||
| 6/17/2025 | Pending sale | $579,900$185/sqft |
Source: | ||
| 5/29/2025 | Listed for sale | $579,900$185/sqft |
Source: | ||
Public tax history
| Year | Property taxes | Tax assessment |
|---|---|---|
| 2025 | $492 +118.7% | $77,520 +178.9% |
| 2024 | $225 | $27,790 |
| 2023 | $225 | $27,790 |
Find assessor info on the county website
Neighborhood: 27504
Nearby schools
GreatSchools rating
- 8/10Benson ElementaryGrades: PK-4Distance: 0.6 mi
- 7/10Benson MiddleGrades: 5-8Distance: 2.1 mi
- 4/10South Johnston HighGrades: 9-12Distance: 3.7 mi
Schools provided by the listing agent
- Elementary: Johnston - Benson
- Middle: Johnston - Benson
- High: Johnston - S Johnston
Source: Doorify MLS. This data may not be complete. We recommend contacting the local school district to confirm school assignments for this home.

Get pre-qualified for a loan
At Zillow Home Loans, we can pre-qualify you in as little as 5 minutes with no impact to your credit score.An equal housing lender. NMLS #10287.
Sell for more on Zillow
Get a free Zillow Showcase℠ listing and you could sell for .
$577,000
2% more+ $11,540
With Zillow Showcase(estimated)
$588,540