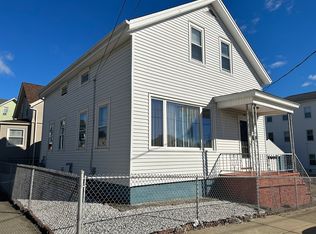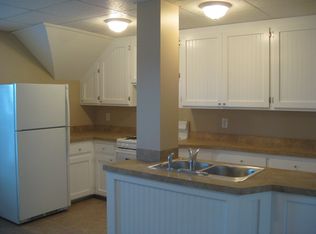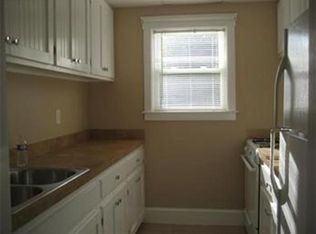Nothing to do but move right in! You will enjoy your coffee in the morning when you step into this gorgeous kitchen with quartz counter tops, extra deep sink, maple cabinets, stainless steel appliances, LED recessed lights, under cabinet lights & of course the coffee bar. The open floor plan living room and dining room is great for entertaining. First floor has an updated half bath. Second floor features three bedrooms and a full bath. The basement is partially finished. Plenty of off street parking, manicured yard and large shed with potential to be a two car garage. Several updates, including kitchen, bathrooms, plumbing, heating, electrical & insulation. Plumbing set up for additional bathroom in basement and gas available for range if preferred.
This property is off market, which means it's not currently listed for sale or rent on Zillow. This may be different from what's available on other websites or public sources.


