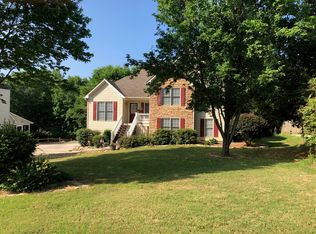Rare find in the appealing swim/tennis community of Arbor Hills! So much curb appeal in this Victorian inspired home offering mountain views from the large wrap around porch. True foyer welcomes you into this updated & remodeled home that offers refinished hardwood floors throughout the main level. Very spacious kitchen with white cabinets & brand new granite counters opens to the breakfast area with a bay window seat overlooking the level & private fenced in backyard. Separate dining room has plenty of room for the whole family to enjoy meals together. Bright & spacious living room offers a fireplace & double French doors to the deck. Bedroom located on the main level with two sliding barn door closets is great for a private office or for guests who need main level sleeping. Master suite offers huge walk-in closet, bright turret that would make the best sitting area indoors and private balcony. Master bath has large garden tub, over sized double vanities, a second closet & brand new custom tiled shower that is a must see! All 3 other bedrooms & full bath are good sized. Finished lower level offers a flex room that would be a perfect theater. Just a few of the updates this home offers are: New interior paint throughout, new carpet throughout upstairs, new luxury vinyl plank floors in the upstairs bathrooms & laundry room, newer roof, newer HVAC, newer water heater. All of this plus being just a few minutes from 515 & downtown Jasper makes this home perfect!
This property is off market, which means it's not currently listed for sale or rent on Zillow. This may be different from what's available on other websites or public sources.
