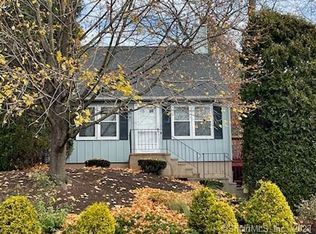Sold for $395,000 on 05/14/24
$395,000
188 Anns Farm Road, Hamden, CT 06518
3beds
1,632sqft
Single Family Residence
Built in 1980
10,018.8 Square Feet Lot
$427,700 Zestimate®
$242/sqft
$3,114 Estimated rent
Home value
$427,700
$398,000 - $462,000
$3,114/mo
Zestimate® history
Loading...
Owner options
Explore your selling options
What's special
HIGHEST & BEST 4/9/24 at 4:00PM Welcome to this Spacious Split-Level Home in Mount Carmel! Enter into the front door and be greeted by an open floor plan with living room, dining room and kitchen. Living room with a beautiful bay window, gleaming hardwood floors and built in air condition unit. Dining room has gleaming hardwood floors, ceiling fan and glass slider door leading to deck. Kitchen has updated appliances, recessed lighting, wood cabinets with granite countertops and finished tiled backsplash. The upper level has 3 bedrooms with hardwood floors and ceiling fans. The main bathroom has a beautiful tiled walk-in shower with glass shower door, tiled floor and linen closet. The lower level offers a multipurpose room with a closet and has a walkout to the yard with storage space available. Lower-Level can be a guest bedroom, den, playroom, endless possibilities and use for what your heart desires! Also in the lower level is a half bathroom with front loader updated washer and dryer units. Paved driveway leads you to a beautiful stone walkway to the front door or drive in to your 2-car garage w/automatic garage door and come in to the large multipurpose lower-level room. Convenient to restaurants, shopping, Quinnipiac University, commuter friendly to RT 15 or RT 91, Hospitals, Sleeping Giant State Park & Farmington Canal State Park. Turnkey and ready for you to move in! Don't miss this home! HIGHEST & BEST 4/9/24 at 4:00PM HIGHEST & BEST 4/9/24 at 4:00PM
Zillow last checked: 8 hours ago
Listing updated: October 01, 2024 at 12:06am
Listed by:
Georgina Fryer 203-508-2550,
Coldwell Banker Realty 203-795-6000
Bought with:
Jared Tedesco, RES.0821976
Litchfield County Real Estate
Source: Smart MLS,MLS#: 24006189
Facts & features
Interior
Bedrooms & bathrooms
- Bedrooms: 3
- Bathrooms: 2
- Full bathrooms: 1
- 1/2 bathrooms: 1
Primary bedroom
- Features: Ceiling Fan(s), Hardwood Floor
- Level: Upper
Bedroom
- Features: Ceiling Fan(s), Hardwood Floor
- Level: Upper
Bedroom
- Features: Ceiling Fan(s), Hardwood Floor
- Level: Upper
Dining room
- Features: Ceiling Fan(s), Sliders, Hardwood Floor
- Level: Main
Family room
- Features: Laminate Floor
- Level: Lower
Kitchen
- Features: Breakfast Bar, Granite Counters, Tile Floor
- Level: Main
Living room
- Features: Bay/Bow Window, Hardwood Floor
- Level: Main
Heating
- Baseboard, Oil
Cooling
- Wall Unit(s)
Appliances
- Included: Oven/Range, Microwave, Refrigerator, Dishwasher, Washer, Dryer, Water Heater
- Laundry: Lower Level
Features
- Basement: Full,Heated,Garage Access,Partially Finished,Walk-Out Access,Liveable Space
- Attic: Access Via Hatch
- Has fireplace: No
Interior area
- Total structure area: 1,632
- Total interior livable area: 1,632 sqft
- Finished area above ground: 1,632
Property
Parking
- Total spaces: 2
- Parking features: Attached
- Attached garage spaces: 2
Features
- Levels: Multi/Split
- Patio & porch: Deck
Lot
- Size: 10,018 sqft
Details
- Parcel number: 1142898
- Zoning: R
Construction
Type & style
- Home type: SingleFamily
- Architectural style: Split Level
- Property subtype: Single Family Residence
Materials
- Vinyl Siding
- Foundation: Concrete Perimeter
- Roof: Asphalt
Condition
- New construction: No
- Year built: 1980
Utilities & green energy
- Sewer: Public Sewer
- Water: Public
Community & neighborhood
Location
- Region: Hamden
- Subdivision: Mount Carmel
Price history
| Date | Event | Price |
|---|---|---|
| 5/14/2024 | Sold | $395,000+12.9%$242/sqft |
Source: | ||
| 5/2/2024 | Pending sale | $350,000$214/sqft |
Source: | ||
| 4/1/2024 | Listed for sale | $350,000+89.2%$214/sqft |
Source: | ||
| 8/11/2014 | Sold | $185,000-7.5%$113/sqft |
Source: | ||
| 1/22/2014 | Listed for sale | $199,900-29.9%$122/sqft |
Source: William Raveis Real Estate #B996013 Report a problem | ||
Public tax history
| Year | Property taxes | Tax assessment |
|---|---|---|
| 2025 | $13,480 +51.8% | $259,840 +62.7% |
| 2024 | $8,883 -1.4% | $159,740 |
| 2023 | $9,006 +1.6% | $159,740 |
Find assessor info on the county website
Neighborhood: 06518
Nearby schools
GreatSchools rating
- 4/10Bear Path SchoolGrades: K-6Distance: 1.1 mi
- 4/10Hamden Middle SchoolGrades: 7-8Distance: 1.4 mi
- 4/10Hamden High SchoolGrades: 9-12Distance: 2.3 mi
Schools provided by the listing agent
- Elementary: Bear Path
- Middle: Hamden
- High: Hamden
Source: Smart MLS. This data may not be complete. We recommend contacting the local school district to confirm school assignments for this home.

Get pre-qualified for a loan
At Zillow Home Loans, we can pre-qualify you in as little as 5 minutes with no impact to your credit score.An equal housing lender. NMLS #10287.
Sell for more on Zillow
Get a free Zillow Showcase℠ listing and you could sell for .
$427,700
2% more+ $8,554
With Zillow Showcase(estimated)
$436,254