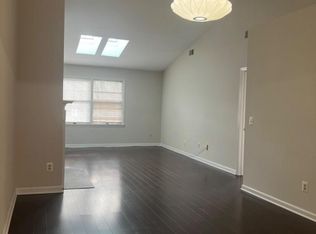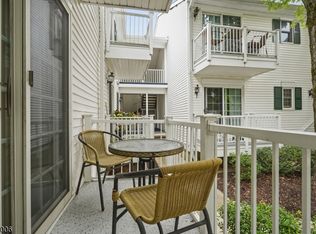
Closed
$446,000
188 Alexandria Way, Bernards Twp., NJ 07920
2beds
2baths
--sqft
Single Family Residence
Built in ----
-- sqft lot
$459,700 Zestimate®
$--/sqft
$2,747 Estimated rent
Home value
$459,700
$423,000 - $501,000
$2,747/mo
Zestimate® history
Loading...
Owner options
Explore your selling options
What's special
Zillow last checked: February 10, 2026 at 11:15pm
Listing updated: May 19, 2025 at 08:52am
Listed by:
Melissa Reynolds 908-766-0085,
Keller Williams Towne Square Real
Bought with:
Eliane Longhi
Signature Realty Nj
Source: GSMLS,MLS#: 3957896
Price history
| Date | Event | Price |
|---|---|---|
| 5/19/2025 | Sold | $446,000+1.6% |
Source: | ||
| 5/2/2025 | Pending sale | $439,000 |
Source: | ||
| 4/24/2025 | Listed for sale | $439,000+46.9% |
Source: | ||
| 8/10/2007 | Sold | $298,920 |
Source: Public Record Report a problem | ||
Public tax history
| Year | Property taxes | Tax assessment |
|---|---|---|
| 2025 | $8,155 +18.2% | $458,400 +18.2% |
| 2024 | $6,897 +0.8% | $387,700 +6.9% |
| 2023 | $6,842 +11.7% | $362,800 +10.6% |
Find assessor info on the county website
Neighborhood: 07920
Nearby schools
GreatSchools rating
- 9/10Cedar Hill SchoolGrades: K-5Distance: 2.2 mi
- 9/10William Annin Middle SchoolGrades: 6-8Distance: 1.8 mi
- 7/10Ridge High SchoolGrades: 9-12Distance: 2.4 mi
Get a cash offer in 3 minutes
Find out how much your home could sell for in as little as 3 minutes with a no-obligation cash offer.
Estimated market value$459,700
Get a cash offer in 3 minutes
Find out how much your home could sell for in as little as 3 minutes with a no-obligation cash offer.
Estimated market value
$459,700
