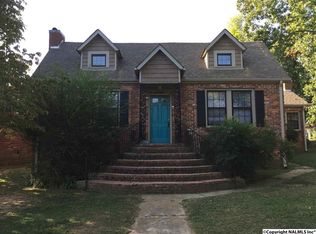Historic Home in Downtown Elkmont. This home features 3,225 sf with an additional 363 sf 1bed/1bath cottage with kitchenette, a 40x26 detached garage with loft, 15x40 RV storage, and 11x26 garden shop. This well maintained home features 10 rooms with 3 bedrooms and 3 baths, 3 fireplaces with gas heat, and a beautiful sun room plus a study. All on 1.81 shaded acres and perfectly located in the center of downtown Elkmont.
This property is off market, which means it's not currently listed for sale or rent on Zillow. This may be different from what's available on other websites or public sources.
