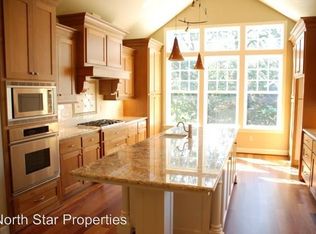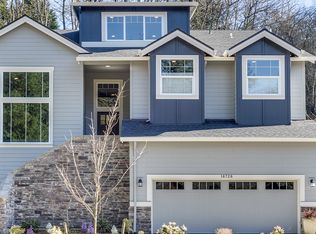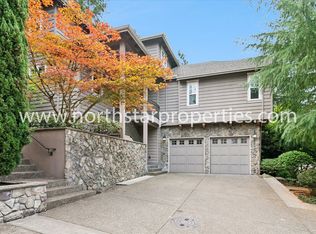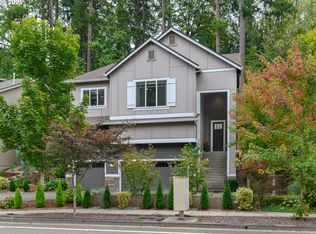*Dream home alert! Homes are flying off the market, so we recommend applying before viewing to snag your spot in line. To speed up approval, gather and submit all documents upfront. Due to high demand, we're only able to offer one in-person showing per potential tenantso pick your favorite! Most of our listings include virtual tours, so you can preview homes online, and we suggest driving by to check out the neighborhood before scheduling your showing. Have questions? Call our office for help!* Neighborhood: Nestled in the charming West Ridge community, this home offers both tranquility and convenience, along with exclusive access to the Lake Grove Swim Park on the lake for serene days by the water. Just steps from Westridge Park, it provides a peaceful retreat surrounded by natural beauty. With quick access to I-5, commuting is a breeze, making it easy to balance a city-based lifestyle with the serenity of home. This location is perfect for those seeking elegance and comfort while staying connected to the vibrancy of the surrounding areas. Living Area: This inviting open-concept living space showcases a harmonious blend of modern comfort and elegant design. The room features soaring vaulted ceilings with recessed lighting that bathes the space in warm illumination, while a stunning stone fireplace serves as a striking focal point. Rich hardwood flooring transitions seamlessly to plush carpeting, creating distinct yet connected zones within the space. The room's generous proportions and thoughtful layout flow naturally into the adjacent kitchen area, highlighted by a tasteful stone backsplash and dark wood cabinetry, making it an ideal setting for both relaxation and entertainment. Kitchen: This gourmet kitchen showcases a perfect blend of modern functionality and elegant design. Rich dark-stained custom cabinetry extends to the ceiling, offering abundant storage and contrasting beautifully with stainless steel appliances, including a side-by-side refrigerator, built-in double ovens, dishwasher, and microwave. A striking contemporary hood vent crowns the gas cooktop, while the center island features a sleek black countertop. The kitchen's large window floods the space with natural light, highlighting the luxury hardwood flooring and custom tile backsplash with decorative mosaic details above the cooktop. The adjacent dining area features a stunning stone accent wall, creating a timeless aesthetic that would please any home chef. Bonus Landing/Media Area: This upstairs bonus landing area offers a versatile space perfect for a media room or additional living space. The area is illuminated by recessed lighting, creating a bright and inviting atmosphere. Hardwood flooring extends throughout, adding a modern touch and making it easy to maintain. The open layout provides flexibility for various uses, while the neutral color palette complements a wide range of decor options. A railing overlooks the staircase, enhancing the sense of openness and connection to the rest of the home. Bedroom/Bathroom: The bedrooms and bathrooms in this home offer a harmonious blend of comfort and elegance. The primary suite features a spa-like en-suite bathroom complete with a generous walk-in shower and a luxurious soaking tub surrounded by large windows that welcome natural light. The bathroom showcases designer tile work, dual vanities with ample storage, and sophisticated fixtures throughout. The additional bedrooms are thoughtfully designed with plentiful natural light streaming through large windows, creating bright and inviting spaces. The shared bathrooms feature modern finishes, including stylish vanities, classic tile work, and shower/tub combinations, providing both functionality and style for everyday living. Exterior/Parking: This property offers a spacious driveway leading to a three-car garage, providing ample room for multiple vehicles. The wide concrete driveway ensures easy parking, with additional space along the side of the house for guest vehicles if needed. The front yard features lush greenery, adding a welcoming touch to the curb appeal, and the garage doors blend seamlessly with the home's exterior design. The garage is conveniently positioned for direct access to the home's entry, making it ideal for both everyday use and guest visits. Available for a minimum one-year lease with the option to renew. Utilities you are responsible for: Electric, Water, Sewer, Garbage, Gas, Landscaping, and Cable/Internet. Washer and dryer hook-ups are Included in this Rental. Heating Source: Forced Air Cooling Source: Central Air *Heating and Cooling Sources must be independently verified by the applicant before applying! Homes are not required to have A/C.* Bring your fur babies! This home allows for two pets, dogs or cats. Pet Rent is $40 a month per pet and an additional $500 Security Deposit per pet. Elementary School: Westridge Middle School: Lakeridge High School: Lakeridge *For a priority showing, be sure to mention the catchphrase 'Practical Magic' when you reach out to your listing agent.* *Disclaimer: All information, regardless of source, is not guaranteed and should be independently verified. Including paint, flooring, square footage, amenities, and more. This home may have an HOA/COA which has additional charges associated with move-in/move-out. Tenant(s) would be responsible for verification of these charges, rules, as well as associated costs. Applications are processed on first-come, first-served. All homes have been lived in and are not new. The heating and cooling source needs to be verified by the applicant. Square footage may vary from website to website and must be independently verified. Please confirm the year the home was built so you are aware of the age of the home. A lived-in home will have blemishes, defects, and more. Homes are not required to have A/C. Please verify the status before viewing/applying.*
This property is off market, which means it's not currently listed for sale or rent on Zillow. This may be different from what's available on other websites or public sources.



