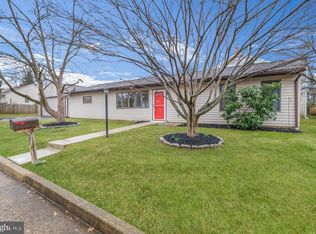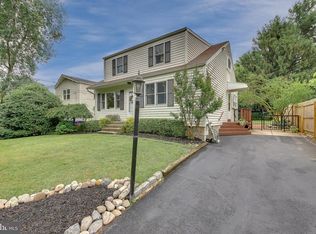You won't believe your eyes. This wonderfully well maintained Single is in the Heart of Willow Grove, Abington School District and minutes away from brand new shopping centers, the WG Mall, all major highways, and public transportation. Situated on a quiet street, this single 4 Bedroom sits back from the road, off street driveway parking for 2 cars, and plenty of on street parking. Fully fenced front, side and rear yard that feature 2 extra large storage sheds, and a good size rear yard. Enter this lovely Home through the kitchen that features white cabinets, newer dishwasher, garbage disposal and plenty of cabinet, pantry and counter space. The kitchen exits to a spacious outdoor addition. The Living room is nestled to the left of the kitchen. On the first floor sits 2 good size bedrooms and a 3 piece ceramic tile hall bathroom. The primary bedroom on the first floor is huge with 2 closets. Take the stairs to the 2nd floor that has an extended add on to the 2nd primary bedroom, featuring a large dressing area, or use it as an office or sitting room. Beyond the 2nd floor master bedroom sits a huge ceramic tile bathroom with soaking tub and stall shower, the bathroom is extremely roomy. In addition you'll find a huge walk in closet with plenty of shelving and hanging storage. Straight back is another room that can be used as an office or nursery. The 4th bedroom is to the right of the stairway and has it's own 3 piece bathroom. The full finished basement is walkout with a secondary kitchen, laundry room/powder room, and a huge entertainment area that has bar seating. Separate utility room/work room is also found in the basement. This home is spacious, well maintained, bright and airy....Get an appointment this one won't last!!!
This property is off market, which means it's not currently listed for sale or rent on Zillow. This may be different from what's available on other websites or public sources.


