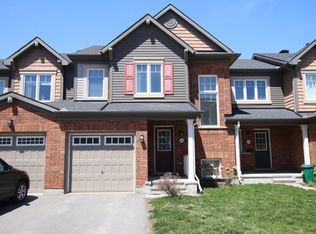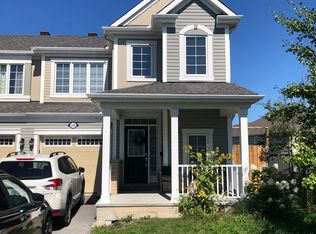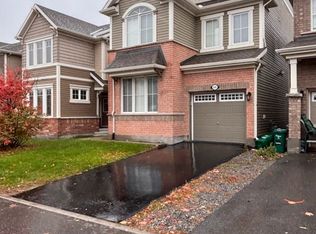Welcome to this beautiful 3 story end unit townhome in desirable Stittsville! Steps up from the inviting foyer await a spacious second level with dark hardwood floors & large windows with lots of natural light. Living room, dining room & kitchen with eat-in space, white cabinetry, granite counters, stainless steel appliances & breakfast bar. The top floor hosts two bedrooms, including a principal retreat with a generous walk-in closet, and a full ensuite bathroom. Walkable neighborhood close to parks, public transit, shops, outlet mall, biking trails, Canadian Tire Centre Place, Bell Sensplex, restaurants and so much more. Easy access to 417 & quick commute to the city. Roomy garage, plus 2 parking spots in the laneway. This home is move-in ready, come take a tour today!
This property is off market, which means it's not currently listed for sale or rent on Zillow. This may be different from what's available on other websites or public sources.



