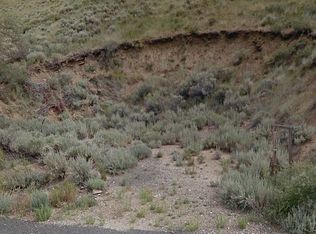Closed
$612,500
1879 Kings Canyon Rd, Carson City, NV 89703
5beds
2,190sqft
Single Family Residence
Built in 1971
0.52 Acres Lot
$608,900 Zestimate®
$280/sqft
$2,984 Estimated rent
Home value
$608,900
$542,000 - $682,000
$2,984/mo
Zestimate® history
Loading...
Owner options
Explore your selling options
What's special
Charming Westside Home with In-Law Quarters on Kings Canyon. Welcome to this beautifully updated 5-bedroom home nestled in the highly sought-after Westside neighborhood of Kings Canyon. Featuring a fully finished basement with complete in-law quarters, this home offers the perfect blend of space, versatility, and location. Whether you're hosting guests, need multi-generational living, or simply want extra room to spread out, this home has it all. Enjoy the charm of the surrounding nature, nearby trails,, waterfalls, and the convenience of being just minutes from downtown Carson City. Don’t miss your chance to own a rare find in one of the most desirable areas—schedule your showing today!
Zillow last checked: 8 hours ago
Listing updated: June 13, 2025 at 12:43pm
Listed by:
Jaime Rodriguez S.181560 775-721-5478,
RE/MAX Gold-Carson City
Bought with:
Sarah Schultz, S.191643
Haute Properties NV
Source: NNRMLS,MLS#: 250004352
Facts & features
Interior
Bedrooms & bathrooms
- Bedrooms: 5
- Bathrooms: 3
- Full bathrooms: 3
Heating
- Baseboard, Fireplace(s), Hot Water, Natural Gas
Appliances
- Included: Dishwasher, Disposal, Dryer, Gas Range, Refrigerator, Washer
- Laundry: In Garage, In Kitchen, Laundry Area
Features
- Breakfast Bar, In-Law Floorplan
- Flooring: Carpet, Ceramic Tile, Wood
- Windows: Double Pane Windows, Vinyl Frames
- Has basement: Yes
- Number of fireplaces: 2
- Fireplace features: Pellet Stove, Wood Burning Stove
Interior area
- Total structure area: 2,190
- Total interior livable area: 2,190 sqft
Property
Parking
- Total spaces: 2
- Parking features: Garage Door Opener
- Garage spaces: 2
Features
- Stories: 2
- Patio & porch: Patio, Deck
- Exterior features: None
- Fencing: Front Yard,Partial
- Has view: Yes
- View description: City, Mountain(s), Peek, Trees/Woods
Lot
- Size: 0.52 Acres
- Features: Landscaped, Level, Open Lot, Sloped Down, Sloped Up
Details
- Parcel number: 00901420
- Zoning: SF12
Construction
Type & style
- Home type: SingleFamily
- Property subtype: Single Family Residence
Materials
- Stucco
- Foundation: Slab
- Roof: Composition,Pitched,Shingle
Condition
- New construction: No
- Year built: 1971
Utilities & green energy
- Sewer: Public Sewer
- Water: Public
- Utilities for property: Cable Available, Electricity Available, Internet Available, Natural Gas Available, Phone Available, Sewer Available, Water Available, Cellular Coverage
Community & neighborhood
Security
- Security features: Smoke Detector(s)
Location
- Region: Carson City
Other
Other facts
- Listing terms: 1031 Exchange,Cash,Conventional,FHA,VA Loan
Price history
| Date | Event | Price |
|---|---|---|
| 6/13/2025 | Sold | $612,500-2%$280/sqft |
Source: | ||
| 5/16/2025 | Contingent | $625,000$285/sqft |
Source: | ||
| 5/16/2025 | Pending sale | $625,000$285/sqft |
Source: | ||
| 5/1/2025 | Price change | $625,000-3.8%$285/sqft |
Source: | ||
| 4/5/2025 | Listed for sale | $650,000+46.1%$297/sqft |
Source: | ||
Public tax history
| Year | Property taxes | Tax assessment |
|---|---|---|
| 2024 | $1,987 +3% | $65,642 +6.4% |
| 2023 | $1,929 +8% | $61,699 +14.1% |
| 2022 | $1,786 +3% | $54,067 +8.3% |
Find assessor info on the county website
Neighborhood: 89703
Nearby schools
GreatSchools rating
- 7/10Grace Bordewich Mildred Bray Elementary SchoolGrades: PK-5Distance: 0.7 mi
- 6/10Carson Middle SchoolGrades: 6-8Distance: 0.3 mi
- 5/10Carson High SchoolGrades: 9-12Distance: 2 mi
Schools provided by the listing agent
- Elementary: Fritsch
- Middle: Carson
- High: Carson
Source: NNRMLS. This data may not be complete. We recommend contacting the local school district to confirm school assignments for this home.
Get a cash offer in 3 minutes
Find out how much your home could sell for in as little as 3 minutes with a no-obligation cash offer.
Estimated market value
$608,900
