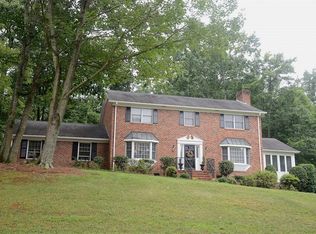Stunning renovation on quality-built home in sought-after Daves Mountain neighborhood! This 4 bedroom 2.5 bath home features a bright new kitchen with quartz counters and stainless appliances, refinished hardwoods, slate foyer, flat backyard with storage building, new deck and large screened in porch! New carpet throughout the upstairs, new paint in every room, new fixtures, quartz in bathrooms, tile baths. Great laundry room! Updated roof, replacement windows and new HVAC! Totally turn-key and tasteful.
This property is off market, which means it's not currently listed for sale or rent on Zillow. This may be different from what's available on other websites or public sources.

