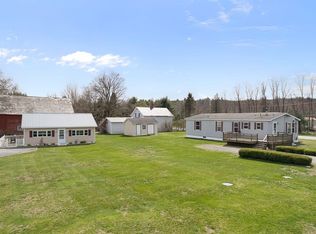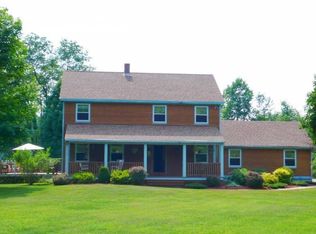Closed
Listed by:
Christine M Lewis,
Brattleboro Area Realty 802-257-1335
Bought with: ACORN REAL ESTATE GROUP LLC
$395,000
1879 Fort Bridgman Road, Vernon, VT 05354
2beds
1,440sqft
Ranch
Built in 2022
0.62 Acres Lot
$394,800 Zestimate®
$274/sqft
$2,612 Estimated rent
Home value
$394,800
$257,000 - $604,000
$2,612/mo
Zestimate® history
Loading...
Owner options
Explore your selling options
What's special
This is it! In the heart of it all! One level living,....totally..... this ranch style home is open concept with a beautiful island for eating, coffee, baking, celebrating!...what a great space for a Sunday brunch buffet... Throwing a party? Flow out to the sweet porch, into the nice level lawn or throw up the garage doors and set out the picnic tables! Hedges and fencing create a huge private yard, sunny enough for gardening, level enough for croquette and badminton.. or other favorite games. The living space is a great room, so you use every inch. The second bedroom invites sleep overs or a great office, craft or exercise room. The attached garage is oversized and is designed so it could become a family room. This checks the box for so many looking for that one level, easy care, long term home. Please be respectful and be fully qualified before requesting a showing.
Zillow last checked: 8 hours ago
Listing updated: July 28, 2025 at 05:50am
Listed by:
Christine M Lewis,
Brattleboro Area Realty 802-257-1335
Bought with:
Peggy Winchester
ACORN REAL ESTATE GROUP LLC
Source: PrimeMLS,MLS#: 5036846
Facts & features
Interior
Bedrooms & bathrooms
- Bedrooms: 2
- Bathrooms: 2
- Full bathrooms: 1
- 3/4 bathrooms: 1
Heating
- Propane, Hot Water, In Floor, Radiant Floor
Cooling
- None
Appliances
- Included: Dryer, Microwave, Electric Range, ENERGY STAR Qualified Refrigerator, Washer, Domestic Water Heater, Gas Water Heater, Owned Water Heater, Tankless Water Heater
- Laundry: 1st Floor Laundry
Features
- Ceiling Fan(s), Dining Area, Kitchen Island, Kitchen/Dining, Primary BR w/ BA, Natural Light, Natural Woodwork, Indoor Storage, Walk-In Closet(s), Programmable Thermostat
- Flooring: Carpet, Tile
- Windows: Screens, Double Pane Windows
- Has basement: No
- Attic: No Access to Attic
Interior area
- Total structure area: 1,440
- Total interior livable area: 1,440 sqft
- Finished area above ground: 1,440
- Finished area below ground: 0
Property
Parking
- Total spaces: 2
- Parking features: Dirt, Right-Of-Way (ROW), Direct Entry, Heated Garage, Driveway, Garage, Unpaved, Attached
- Garage spaces: 2
- Has uncovered spaces: Yes
Accessibility
- Accessibility features: 1st Floor 3 Ft. Doors, 1st Floor Bedroom, 1st Floor Full Bathroom, 1st Floor Hrd Surfce Flr, 1st Floor Low-Pile Carpet, 3 Ft. Doors, Access to Common Areas, Laundry Access w/No Steps, Mailbox Access w/No Steps, Access to Parking, Access to Restroom(s), Bathroom w/Step-in Shower, Bathroom w/Tub, Bathroom w/Wall Blocking, Bathroom Blocking in Wall, Hard Surface Flooring, Low Pile Carpet, No Stairs, No Stairs from Parking, One-Level Home, 1st Floor Laundry
Features
- Levels: One
- Stories: 1
- Patio & porch: Covered Porch
- Exterior features: Garden, Storage
- Fencing: Partial
- Frontage length: Road frontage: 116
Lot
- Size: 0.62 Acres
- Features: Country Setting, Landscaped, Level, Open Lot, Trail/Near Trail, Walking Trails
Details
- Zoning description: non
Construction
Type & style
- Home type: SingleFamily
- Architectural style: Contemporary,Ranch
- Property subtype: Ranch
Materials
- Wood Frame, Vinyl Siding
- Foundation: Slab w/ Frost Wall
- Roof: Asphalt Shingle
Condition
- New construction: No
- Year built: 2022
Utilities & green energy
- Electric: 200+ Amp Service, Circuit Breakers
- Sewer: 1000 Gallon, Concrete, Deeded, Leach Field, Private Sewer, Replacement Field-OffSite, Septic Design Available, Shared Septic, Shared
- Utilities for property: Cable at Site, Propane, Gas On-Site, Telephone at Site, Fiber Optic Internt Avail
Community & neighborhood
Security
- Security features: Carbon Monoxide Detector(s), HW/Batt Smoke Detector
Location
- Region: Vernon
Other
Other facts
- Road surface type: Paved
Price history
| Date | Event | Price |
|---|---|---|
| 7/25/2025 | Sold | $395,000$274/sqft |
Source: | ||
| 5/27/2025 | Contingent | $395,000$274/sqft |
Source: | ||
| 4/18/2025 | Listed for sale | $395,000$274/sqft |
Source: | ||
Public tax history
Tax history is unavailable.
Neighborhood: 05354
Nearby schools
GreatSchools rating
- 5/10Vernon Elementary SchoolGrades: PK-6Distance: 0.2 mi
- 3/10Hinsdale Middle High SchoolGrades: 6-8Distance: 1.1 mi
- 5/10Hinsdale High SchoolGrades: 9-12Distance: 1.1 mi
Schools provided by the listing agent
- Elementary: Vernon Elementary School
Source: PrimeMLS. This data may not be complete. We recommend contacting the local school district to confirm school assignments for this home.

Get pre-qualified for a loan
At Zillow Home Loans, we can pre-qualify you in as little as 5 minutes with no impact to your credit score.An equal housing lender. NMLS #10287.

