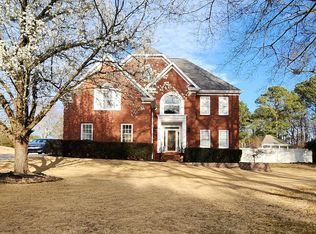Welcome to your dream home in the heart of Grayston Village, one of Grayson's most sought-after communities offering top-rated schools, a peaceful private lake view, and convenient access to major highways. This brand new 4-sided brick home features 5 spacious bedrooms and 3 full bathrooms, blending modern design with everyday comfort.The main level features an open-concept layout, including a bright great room, gourmet kitchen with granite countertops, a central island, a dining area, and a guest suite with full bath perfect for in-laws, visitors, or a home office.Upstairs, you'll find a laundry room, three secondary bedrooms, each with walk-in closets, and a full hallway bath. The luxurious primary suite boasts a dual-vanity bathroom, walk-in shower, and a generous closet. Special Features Include: Granite kitchen countertops, single basin kitchen sink, LVP flooring on the main floor with wood stair treads (carpet in bedrooms), ecobee Smart Thermostat, easy access to Hwy 316, Hwy 20, Hwy 124, and Hwy 78, and minutes from Downtown Grayson, Loganville, and Snellville.
Listings identified with the FMLS IDX logo come from FMLS and are held by brokerage firms other than the owner of this website. The listing brokerage is identified in any listing details. Information is deemed reliable but is not guaranteed. 2025 First Multiple Listing Service, Inc.
House for rent
$2,800/mo
1879 Ecoland Dr, Grayson, GA 30017
5beds
2,514sqft
Price may not include required fees and charges.
Singlefamily
Available Sun Jul 20 2025
-- Pets
Central air, zoned
In unit laundry
Garage parking
Central, forced air
What's special
Modern designPrivate lake viewLuxurious primary suiteCentral islandOpen-concept layoutWalk-in closetsDual-vanity bathroom
- 1 day
- on Zillow |
- -- |
- -- |
Travel times
Facts & features
Interior
Bedrooms & bathrooms
- Bedrooms: 5
- Bathrooms: 3
- Full bathrooms: 3
Heating
- Central, Forced Air
Cooling
- Central Air, Zoned
Appliances
- Included: Dishwasher, Disposal, Microwave, Range
- Laundry: In Unit, Upper Level
Features
- Entrance Foyer, High Ceilings 9 ft Main, High Ceilings 9 ft Upper, Low Flow Plumbing Fixtures, Smart Home, Walk-In Closet(s)
- Flooring: Carpet, Hardwood
Interior area
- Total interior livable area: 2,514 sqft
Property
Parking
- Parking features: Garage, Covered
- Has garage: Yes
- Details: Contact manager
Features
- Stories: 2
- Exterior features: Contact manager
Details
- Parcel number: 5153429
Construction
Type & style
- Home type: SingleFamily
- Property subtype: SingleFamily
Materials
- Roof: Composition
Condition
- Year built: 2024
Community & HOA
Location
- Region: Grayson
Financial & listing details
- Lease term: 12 Months
Price history
| Date | Event | Price |
|---|---|---|
| 6/28/2025 | Listed for rent | $2,800$1/sqft |
Source: FMLS GA #7605295 | ||
| 6/27/2025 | Listing removed | $2,800$1/sqft |
Source: Zillow Rentals | ||
| 6/13/2025 | Listed for rent | $2,800-9.7%$1/sqft |
Source: Zillow Rentals | ||
| 6/13/2024 | Listing removed | -- |
Source: Zillow Rentals | ||
| 5/28/2024 | Listed for rent | $3,100$1/sqft |
Source: Zillow Rentals | ||
![[object Object]](https://photos.zillowstatic.com/fp/c695cc7094a09a9524e9fd9ef2bee5b0-p_i.jpg)
