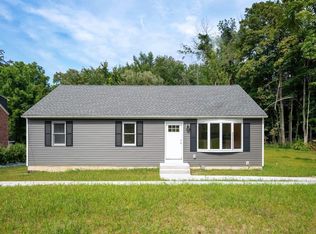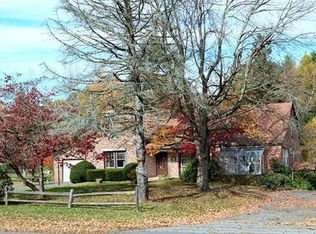Roll up your sleeves & get busy! All this 1,176 sq. ft. 5 Rm, 3 Bdrm, 2 Bth Ranch style home needs is a little sweat equity & you've got it made! Great floor plan with wide open Living Rm & Kitchen, spacious Dining, skylight, front bow window & atrium doors to deck. Two full baths including spacious Master Bath w/skylight. Wall to wall carpeting, full basement & gas FWA heating system. Vinyl exterior & .64 acre lot. Minutes to shopping & located near East Longmeadow line. This home is also available as package with 1885 Allen St. & additional 9.74 acres of land.
This property is off market, which means it's not currently listed for sale or rent on Zillow. This may be different from what's available on other websites or public sources.

