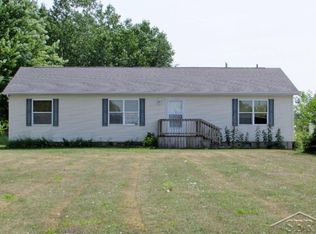Sold for $340,000
$340,000
18787 Corunna Rd, Chesaning, MI 48616
3beds
1,644sqft
Single Family Residence, Manufactured Home
Built in 1987
2.26 Acres Lot
$353,400 Zestimate®
$207/sqft
$1,679 Estimated rent
Home value
$353,400
$205,000 - $608,000
$1,679/mo
Zestimate® history
Loading...
Owner options
Explore your selling options
What's special
The sellers of this gorgeous property meant for this to be their forever home, but plans change, so now it can be yours. Highlights include: all steel roofing, beautiful master suite with walk-in-closet/tile flooring/and completely remodeled full bathroom, rustic family room addition with gas log fireplace, open floor plan, whole house Generac backup system, custom oak cabinetry, beautiful views over neighboring fields, huge backyard, 2.5 car garage with workshop, and the pole barn of your dreams. Measuring 48x48 with dual insulated 14 ft doors, insulated cement floors with hot water radiant heat, all steel surfaces, finished man cave, 1/2 bathroom, and its insulated to the gills with spray foam, cellulose, and styrene. The house and barn are so efficient that last year the seller used less than 1500 gallons of propane despite heating both structures all winter. And the house is located just a short drive from Chesaning, Corunna, and Owosso. Recent updates include: House roof 3yrs, garage roof 2 yrs, furnace 3 yrs, master bath remodel 2 yrs, premium water softener 2 yrs, master bath remodel 2 yrs, kitchen appliances 1 yr, and the pole barn was built in 2016. The barn also has its own address and consumers energy account so it could easily be used for a business venture. Call for your private showing today!
Zillow last checked: 8 hours ago
Listing updated: October 08, 2025 at 06:57am
Listed by:
Howard D Ebenhoeh 989-798-5670,
REMAX Tri County
Bought with:
Denise M Ebenhoeh, 122271
REMAX Tri County
Source: MiRealSource,MLS#: 50185569 Originating MLS: East Central Association of REALTORS
Originating MLS: East Central Association of REALTORS
Facts & features
Interior
Bedrooms & bathrooms
- Bedrooms: 3
- Bathrooms: 2
- Full bathrooms: 2
Primary bedroom
- Level: First
Bedroom 1
- Features: Vinyl
- Level: Entry
- Area: 156
- Dimensions: 13 x 12
Bedroom 2
- Features: Carpet
- Level: Entry
- Area: 108
- Dimensions: 9 x 12
Bedroom 3
- Features: Carpet
- Level: Entry
- Area: 108
- Dimensions: 9 x 12
Bathroom 1
- Features: Ceramic
- Level: Entry
- Area: 84
- Dimensions: 7 x 12
Bathroom 2
- Features: Vinyl
- Level: Entry
- Area: 32
- Dimensions: 4 x 8
Dining room
- Features: Linoleum
- Level: Entry
- Area: 96
- Dimensions: 8 x 12
Family room
- Features: Wood
- Level: Entry
- Area: 288
- Dimensions: 18 x 16
Kitchen
- Features: Linoleum
- Level: Entry
- Area: 156
- Dimensions: 13 x 12
Living room
- Features: Carpet
- Level: Entry
- Area: 216
- Dimensions: 18 x 12
Heating
- Forced Air, Propane
Cooling
- Ceiling Fan(s), Central Air
Appliances
- Included: Dishwasher, Dryer, Microwave, Range/Oven, Refrigerator, Gas Water Heater
- Laundry: First Floor Laundry
Features
- Cathedral/Vaulted Ceiling, Sump Pump, Eat-in Kitchen
- Flooring: Vinyl, Carpet, Linoleum, Wood, Ceramic Tile
- Basement: Crawl Space
- Number of fireplaces: 1
- Fireplace features: Family Room, Gas
Interior area
- Total structure area: 1,644
- Total interior livable area: 1,644 sqft
- Finished area above ground: 1,644
- Finished area below ground: 0
Property
Parking
- Total spaces: 2.5
- Parking features: Covered, Garage, Detached, Electric in Garage, Heated Garage
- Garage spaces: 2.5
Features
- Levels: One
- Stories: 1
- Patio & porch: Patio, Porch
- Frontage type: Road
- Frontage length: 328
Lot
- Size: 2.26 Acres
- Dimensions: 328 x 340
Details
- Additional structures: Pole Barn, Shed(s)
- Parcel number: 13093273002001
- Zoning description: Residential
- Special conditions: Private
Construction
Type & style
- Home type: MobileManufactured
- Property subtype: Single Family Residence, Manufactured Home
Materials
- Vinyl Siding
Condition
- Year built: 1987
Utilities & green energy
- Sewer: Septic Tank
- Water: Private Well
- Utilities for property: Cable/Internet Avail.
Community & neighborhood
Location
- Region: Chesaning
- Subdivision: None
Other
Other facts
- Listing agreement: Exclusive Right To Sell
- Body type: Double Wide
- Listing terms: Cash,Conventional,FHA,VA Loan
- Road surface type: Paved
Price history
| Date | Event | Price |
|---|---|---|
| 10/7/2025 | Sold | $340,000-2.8%$207/sqft |
Source: | ||
| 8/26/2025 | Pending sale | $349,900$213/sqft |
Source: | ||
| 8/23/2025 | Listed for sale | $349,900$213/sqft |
Source: | ||
Public tax history
| Year | Property taxes | Tax assessment |
|---|---|---|
| 2024 | $2,143 -10% | $104,200 +11.3% |
| 2023 | $2,382 | $93,600 +8.1% |
| 2022 | -- | $86,600 +9.8% |
Find assessor info on the county website
Neighborhood: 48616
Nearby schools
GreatSchools rating
- 6/10Big Rock Elementary SchoolGrades: PK-3Distance: 2.4 mi
- 7/10Chesaning Middle SchoolGrades: 4-8Distance: 3.1 mi
- 9/10Chesaning Union High SchoolGrades: 9-12Distance: 3.3 mi
Schools provided by the listing agent
- District: Chesaning Union Schools
Source: MiRealSource. This data may not be complete. We recommend contacting the local school district to confirm school assignments for this home.
Sell with ease on Zillow
Get a Zillow Showcase℠ listing at no additional cost and you could sell for —faster.
$353,400
2% more+$7,068
With Zillow Showcase(estimated)$360,468
