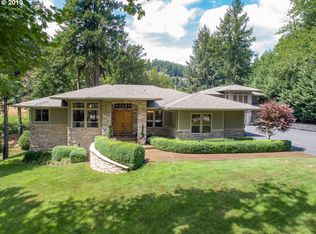Incredible opportunity to own a 4+ acre Stafford estate in Lake Oswego School District. With entirely main floor living this home has every amenity and lives to entertain. A chef's kitchen opens to the great room, main floor master suite and den, large outdoor covered kitchen and decks overlooking Pecan Creek and backing to Cooks Butte Park/Stephens Meadows. Detached self contained 1 bedroom guest house and 8 car garage. A Must see!
This property is off market, which means it's not currently listed for sale or rent on Zillow. This may be different from what's available on other websites or public sources.
