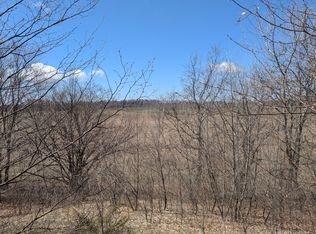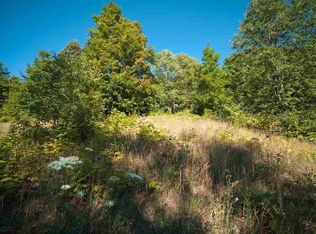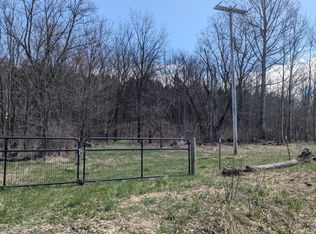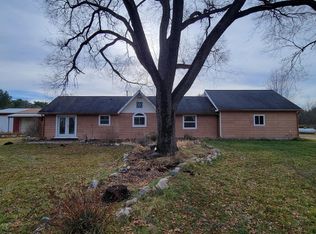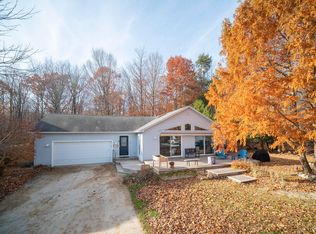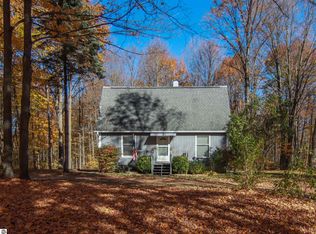Enjoy the up north feel in this charming log sided chalet sitting on nearly 2.5 private acres. Inside, you'll find vaulted ceilings, 3 bedrooms, and 2 baths, plus extra living space with another bath in the full walk-out basement. The property includes a large 2 car detached garage with attic storage and an additional pole barn for all your toys and tools. Conveniently located just 15 minutes from Crystal Mountain, Arcadia Bluffs, and several beautiful lakes, with Traverse City only about 45 minutes away. A great mix of peace, privacy, and easy access to all your favorite Northern Michigan adventures!
Pending
$390,000
18783 Butwell Rd, Bear Lake, MI 49614
3beds
2,114sqft
Est.:
Single Family Residence
Built in 2000
2.48 Acres Lot
$367,200 Zestimate®
$184/sqft
$-- HOA
What's special
Additional pole barnAttic storageFull walk-out basementExtra living spaceVaulted ceilings
- 124 days |
- 1,288 |
- 55 |
Zillow last checked: 8 hours ago
Listing updated: February 04, 2026 at 02:03pm
Listed by:
Alexander William Ringel 231-723-6595,
Ringel Real Estate 231-723-6595
Source: MichRIC,MLS#: 25054505
Facts & features
Interior
Bedrooms & bathrooms
- Bedrooms: 3
- Bathrooms: 3
- Full bathrooms: 3
- Main level bedrooms: 2
Primary bedroom
- Level: Upper
Bedroom 2
- Level: Main
Bedroom 3
- Level: Main
Primary bathroom
- Level: Upper
Bathroom 2
- Level: Main
Bathroom 3
- Level: Basement
Den
- Level: Basement
Dining room
- Level: Main
Kitchen
- Level: Main
Living room
- Level: Main
Recreation
- Level: Basement
Heating
- Forced Air
Appliances
- Laundry: In Basement
Features
- Flooring: Carpet, Ceramic Tile
- Windows: Insulated Windows
- Basement: Full,Walk-Out Access
- Has fireplace: No
Interior area
- Total structure area: 1,322
- Total interior livable area: 2,114 sqft
- Finished area below ground: 792
Property
Parking
- Total spaces: 2
- Parking features: Detached
- Garage spaces: 2
Accessibility
- Accessibility features: Covered Entrance
Features
- Stories: 2
Lot
- Size: 2.48 Acres
- Dimensions: 341.01 x 351.04
- Features: Corner Lot, Wooded
Details
- Additional structures: Pole Barn
- Parcel number: 511200422517
Construction
Type & style
- Home type: SingleFamily
- Architectural style: Chalet
- Property subtype: Single Family Residence
Materials
- Wood Siding, Other
- Roof: Composition
Condition
- New construction: No
- Year built: 2000
Utilities & green energy
- Sewer: Septic Tank
- Water: Well
Community & HOA
Location
- Region: Bear Lake
Financial & listing details
- Price per square foot: $184/sqft
- Tax assessed value: $108,331
- Annual tax amount: $2,572
- Date on market: 10/23/2025
- Listing terms: Cash,Conventional
Estimated market value
$367,200
$349,000 - $386,000
$2,681/mo
Price history
Price history
| Date | Event | Price |
|---|---|---|
| 2/4/2026 | Pending sale | $390,000$184/sqft |
Source: | ||
| 10/23/2025 | Listed for sale | $390,000$184/sqft |
Source: | ||
Public tax history
Public tax history
| Year | Property taxes | Tax assessment |
|---|---|---|
| 2025 | $4,488 +94% | $185,200 -3% |
| 2024 | $2,313 | $191,000 +11.3% |
| 2023 | -- | $171,600 +20.6% |
| 2022 | -- | $142,300 +14.4% |
| 2021 | -- | $124,400 +7% |
| 2020 | -- | $116,300 +2.8% |
| 2019 | -- | $113,100 +1.7% |
| 2018 | -- | $111,200 +2.1% |
| 2017 | -- | $108,900 +18.2% |
| 2016 | -- | $92,100 +2% |
| 2015 | -- | $90,300 +8.5% |
| 2014 | -- | $83,200 +0.1% |
| 2013 | -- | $83,100 -2.1% |
| 2012 | -- | $84,900 -4.1% |
| 2011 | -- | $88,500 -1.3% |
| 2010 | -- | $89,700 |
Find assessor info on the county website
BuyAbility℠ payment
Est. payment
$2,187/mo
Principal & interest
$1833
Property taxes
$354
Climate risks
Neighborhood: 49614
Nearby schools
GreatSchools rating
- 4/10Homestead Hills Elementary SchoolGrades: PK-5Distance: 7.8 mi
- 3/10Benzie Central Middle SchoolGrades: 6-8Distance: 8.4 mi
- 6/10Benzie Central Sr. High SchoolGrades: 9-12Distance: 8.4 mi
