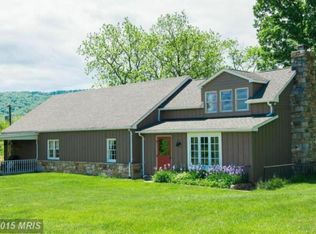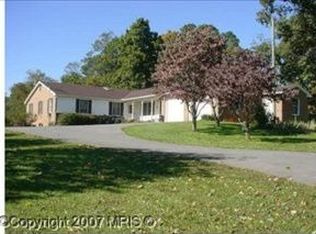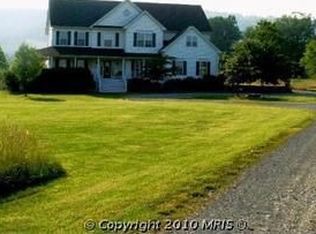Custom all brick ranch with amazing views. Spacious open floor plan with over 6,000 sq/ft of finished space..Large new barn/ man cave for all your toys. Daylight basement with rear brick terrace. Extensive landscaping and very private.
This property is off market, which means it's not currently listed for sale or rent on Zillow. This may be different from what's available on other websites or public sources.


