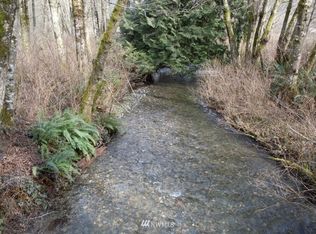Dreaming of living in the country? Don't miss this beautiful home on 1.3 acres with gorgeous views of the surrounding mountains! This home features a huge rec room upstairs plus an extra bonus room. The main level offers a cozy living room w/ propane fireplace, nice kitchen w/ wood floors, built-in pantry & spacious dining area. Heat pump, 3 car garage, RV/boat parking, plus lots of additional parking! Chicken coop, dog kennel, patio screens, refrigerator & workbench in garage are also included!
This property is off market, which means it's not currently listed for sale or rent on Zillow. This may be different from what's available on other websites or public sources.

