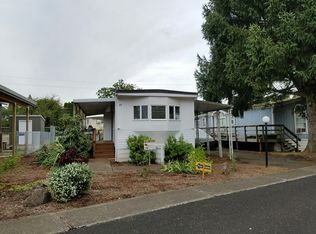Sold
$215,000
18780 Central Point Rd Unit C, Oregon City, OR 97045
3beds
1,279sqft
Residential, Manufactured Home
Built in 2021
-- sqft lot
$197,300 Zestimate®
$168/sqft
$2,230 Estimated rent
Home value
$197,300
$178,000 - $221,000
$2,230/mo
Zestimate® history
Loading...
Owner options
Explore your selling options
What's special
Beautiful NEW 2021 Fleetwood Redding Northwest Series, in Mt. Pleasant Mobile Home Park. Upgrades! 1279 sq. ft. 3 Bdrm., 2 baths, amazing kitchen with island, pantry, quality wood cabinets, all stainless & black appliances included, trey ceiling in livingroom w/ceiling fan. Huge Primary Bedroom Suite, with large walk-in closet & primary bath with walk-in shower Carport + driveway parking, fenced, landscaped yard, 8 x 10 Shed, community park with covered pavilion School bus stops out front. Quiet & Clean Family Park! All offers subject to park approval. FINANCING AVAILABLE
Zillow last checked: 8 hours ago
Listing updated: September 10, 2023 at 01:46pm
Listed by:
Gloria Hahn 503-997-5745,
RE/MAX Equity Group
Bought with:
Trisha Dirks, 201211658
John L. Scott Portland Central
Source: RMLS (OR),MLS#: 23151192
Facts & features
Interior
Bedrooms & bathrooms
- Bedrooms: 3
- Bathrooms: 2
- Full bathrooms: 2
- Main level bathrooms: 2
Primary bedroom
- Features: Suite, Walkin Closet, Walkin Shower, Wallto Wall Carpet
- Level: Main
- Area: 169
- Dimensions: 13 x 13
Bedroom 2
- Features: Walkin Closet
- Level: Main
- Area: 120
- Dimensions: 10 x 12
Bedroom 3
- Features: Wallto Wall Carpet
- Level: Main
- Area: 120
- Dimensions: 10 x 12
Dining room
- Features: Formal, Sliding Doors, Laminate Flooring
- Level: Main
- Area: 96
- Dimensions: 12 x 8
Kitchen
- Features: Dishwasher, Island, Pantry, Free Standing Range, Free Standing Refrigerator, Laminate Flooring
- Level: Main
- Area: 88
- Width: 8
Living room
- Features: Ceiling Fan, Granite, Wallto Wall Carpet
- Level: Main
- Area: 221
- Dimensions: 17 x 13
Heating
- Forced Air
Cooling
- None
Appliances
- Included: Dishwasher, Free-Standing Range, Free-Standing Refrigerator, Microwave, Stainless Steel Appliance(s), Electric Water Heater
- Laundry: Laundry Room
Features
- Ceiling Fan(s), Walk-In Closet(s), Formal, Kitchen Island, Pantry, Granite, Suite, Walkin Shower
- Flooring: Laminate, Wall to Wall Carpet
- Doors: Sliding Doors
- Windows: Double Pane Windows, Vinyl Frames
- Basement: Crawl Space
Interior area
- Total structure area: 1,279
- Total interior livable area: 1,279 sqft
Property
Parking
- Total spaces: 2
- Parking features: Carport, Driveway
- Garage spaces: 2
- Has carport: Yes
- Has uncovered spaces: Yes
Accessibility
- Accessibility features: Accessible Entrance, Accessible Full Bath, Main Floor Bedroom Bath, Minimal Steps, One Level, Utility Room On Main, Walkin Shower, Accessibility
Features
- Stories: 2
- Exterior features: Yard
Lot
- Features: Gentle Sloping, SqFt 0K to 2999
Details
- Additional structures: ToolShed
- Parcel number: Not Found
- On leased land: Yes
- Lease amount: $795
Construction
Type & style
- Home type: MobileManufactured
- Property subtype: Residential, Manufactured Home
Materials
- Cement Siding
- Foundation: Skirting
- Roof: Composition
Condition
- Approximately
- New construction: No
- Year built: 2021
Utilities & green energy
- Sewer: Public Sewer
- Water: Public
- Utilities for property: Cable Connected
Community & neighborhood
Security
- Security features: None
Location
- Region: Oregon City
- Subdivision: Mt. Pleasant Mobile Home Park
Other
Other facts
- Body type: Double Wide
- Listing terms: Cash,Conventional
- Road surface type: Paved
Price history
| Date | Event | Price |
|---|---|---|
| 9/8/2023 | Sold | $215,000$168/sqft |
Source: | ||
| 8/28/2023 | Pending sale | $215,000$168/sqft |
Source: | ||
| 5/16/2023 | Listed for sale | $215,000$168/sqft |
Source: | ||
Public tax history
| Year | Property taxes | Tax assessment |
|---|---|---|
| 2025 | $2,429 +10.2% | $120,723 +3% |
| 2024 | $2,204 +2.5% | $117,207 +3% |
| 2023 | $2,150 | $113,794 +5618.3% |
Find assessor info on the county website
Neighborhood: Tower Vista
Nearby schools
GreatSchools rating
- 6/10John Mcloughlin Elementary SchoolGrades: K-5Distance: 1.3 mi
- 3/10Gardiner Middle SchoolGrades: 6-8Distance: 0.2 mi
- 8/10Oregon City High SchoolGrades: 9-12Distance: 2.4 mi
Schools provided by the listing agent
- Elementary: Gaffney Lane
- Middle: Gardiner
- High: Oregon City
Source: RMLS (OR). This data may not be complete. We recommend contacting the local school district to confirm school assignments for this home.
Get a cash offer in 3 minutes
Find out how much your home could sell for in as little as 3 minutes with a no-obligation cash offer.
Estimated market value$197,300
Get a cash offer in 3 minutes
Find out how much your home could sell for in as little as 3 minutes with a no-obligation cash offer.
Estimated market value
$197,300
