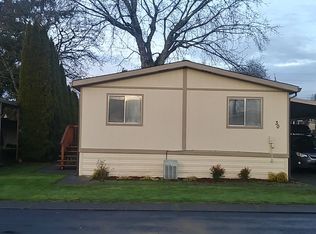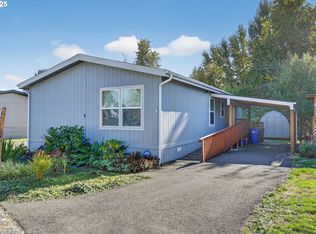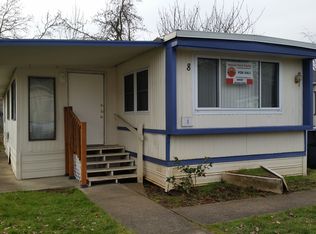Beautiful brand new 2019 Fleetwood Redding Northwest Series in Mt. Pleasant Mobile Home Park, upgrades, 1279 sq. ft. 3 Bdrm 2 Bathamazing kitchen with island, pantry, quality wood cabinets, tray ceiling in livingroom w/ceiling fans throughout-spacious utility room, Double Carport parking, landscaped yard, storage shed, school bus stops out front, park recently had new surface on driveway, clean very well maintained park,Park Space Rent $695
This property is off market, which means it's not currently listed for sale or rent on Zillow. This may be different from what's available on other websites or public sources.


