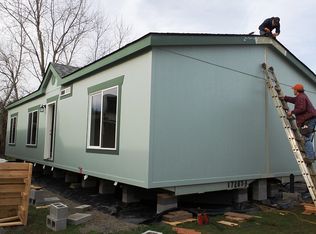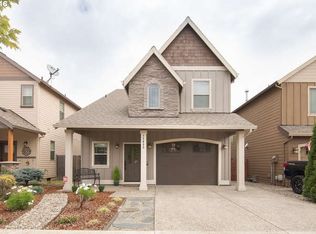Sold
$99,600
18780 Central Point Rd Unit 4, Oregon City, OR 97045
2beds
746sqft
Residential, Manufactured Home
Built in 2016
-- sqft lot
$97,900 Zestimate®
$134/sqft
$1,764 Estimated rent
Home value
$97,900
Estimated sales range
Not available
$1,764/mo
Zestimate® history
Loading...
Owner options
Explore your selling options
What's special
Adorable 2016 in great family park-At this price seller will have to either have a new carport built or credit buyer & they will have to have it built. This is a condition of sale.Very nice 2 Bdrm, 1 bath home in great condition. Spacious kitchen with hickory cabinets and all appliances included, even a stackable washer & dryer & small freezer. Two spacious bedrooms with wall to wall carpet.Outside find a great covered front porch for year-round outside activities. The large yard is nicely landscaped and offers lots of room. A well built Tuff Shed offers extra storage. The park also has a grassed community park with covered pavilion for group bbqs and entertaining. School bus stops right out front.
Zillow last checked: 8 hours ago
Listing updated: May 06, 2025 at 10:21am
Listed by:
Gloria Hahn 503-997-5745,
RE/MAX Equity Group
Bought with:
Gloria Hahn, 941100045
RE/MAX Equity Group
Source: RMLS (OR),MLS#: 207423104
Facts & features
Interior
Bedrooms & bathrooms
- Bedrooms: 2
- Bathrooms: 1
- Full bathrooms: 1
- Main level bathrooms: 1
Primary bedroom
- Features: Wallto Wall Carpet
- Level: Main
Bedroom 2
- Features: Wallto Wall Carpet
- Level: Main
Kitchen
- Features: Dishwasher, Free Standing Range, Free Standing Refrigerator
- Level: Main
Living room
- Features: Great Room, Kitchen Dining Room Combo, Laminate Flooring
- Level: Main
Heating
- Forced Air
Cooling
- Window Unit(s)
Appliances
- Included: Dishwasher, Free-Standing Range, Free-Standing Refrigerator, Range Hood, Washer/Dryer, Electric Water Heater
- Laundry: Laundry Room
Features
- Great Room, Kitchen Dining Room Combo
- Flooring: Laminate, Wall to Wall Carpet
- Windows: Double Pane Windows, Vinyl Frames
- Basement: Crawl Space
Interior area
- Total structure area: 746
- Total interior livable area: 746 sqft
Property
Parking
- Parking features: Driveway
- Has uncovered spaces: Yes
Features
- Stories: 1
- Patio & porch: Porch
- Exterior features: Yard
- Fencing: Fenced
Lot
- Features: Level, SqFt 0K to 2999
Details
- Additional structures: ToolShed
- Parcel number: Not Found
- On leased land: Yes
- Lease amount: $895
Construction
Type & style
- Home type: MobileManufactured
- Property subtype: Residential, Manufactured Home
Materials
- Cement Siding
- Foundation: Skirting
- Roof: Composition
Condition
- Resale
- New construction: No
- Year built: 2016
Utilities & green energy
- Sewer: Public Sewer
- Water: Public
- Utilities for property: Cable Connected
Community & neighborhood
Security
- Security features: None
Location
- Region: Oregon City
- Subdivision: Mt. Pleasant Mobile Home Park
Other
Other facts
- Body type: Single Wide
- Listing terms: Cash,Conventional
- Road surface type: Paved
Price history
| Date | Event | Price |
|---|---|---|
| 5/6/2025 | Sold | $99,600-25.7%$134/sqft |
Source: | ||
| 3/12/2025 | Pending sale | $134,000$180/sqft |
Source: | ||
Public tax history
| Year | Property taxes | Tax assessment |
|---|---|---|
| 2025 | $1,078 +10.1% | $53,316 +3% |
| 2024 | $979 +2.5% | $51,764 +3% |
| 2023 | $955 +6% | $50,257 +3% |
Find assessor info on the county website
Neighborhood: Tower Vista
Nearby schools
GreatSchools rating
- 6/10John Mcloughlin Elementary SchoolGrades: K-5Distance: 1.2 mi
- 3/10Gardiner Middle SchoolGrades: 6-8Distance: 0.3 mi
- 8/10Oregon City High SchoolGrades: 9-12Distance: 2.4 mi
Schools provided by the listing agent
- Elementary: Gaffney Lane
- Middle: Gardiner
- High: Oregon City
Source: RMLS (OR). This data may not be complete. We recommend contacting the local school district to confirm school assignments for this home.
Get a cash offer in 3 minutes
Find out how much your home could sell for in as little as 3 minutes with a no-obligation cash offer.
Estimated market value$97,900
Get a cash offer in 3 minutes
Find out how much your home could sell for in as little as 3 minutes with a no-obligation cash offer.
Estimated market value
$97,900

