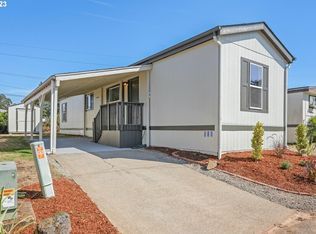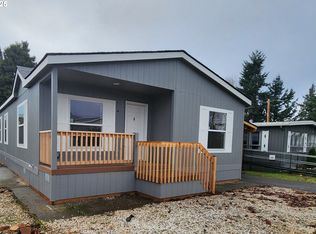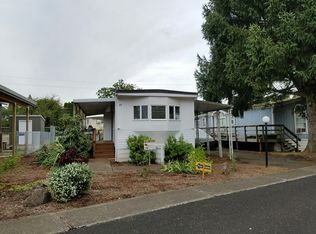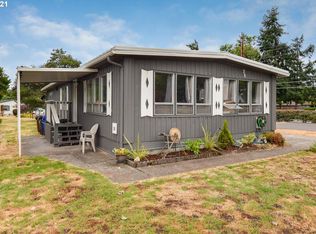Sold
$185,000
18780 Central Point Rd UNIT 35, Oregon City, OR 97045
4beds
1,900sqft
Residential, Manufactured Home
Built in 1996
-- sqft lot
$183,900 Zestimate®
$97/sqft
$2,234 Estimated rent
Home value
$183,900
$173,000 - $197,000
$2,234/mo
Zestimate® history
Loading...
Owner options
Explore your selling options
What's special
Discover your dream home in this exceptionally large manufactured home nestled within a peaceful community. Boasting a generous 1900 square feet of living space, this home offers ample room for comfortable living and entertaining. Enjoy a modern kitchen featuring hardwood cabinets, upgraded lighting, a quartz center island/countertops, beautiful stainless steel appliances, 2 year old roof and a pantry. Retreat to your private master bedroom with a luxurious en-suite bathroom featuring a soaker tub, a separate walk-in shower, and dual sinks. The split living floor plan offers a spacious family room and living room, perfect for entertaining and relaxation. Two generously sized bedrooms provide ample space for family or guests, with the possibility of converting a space back into a fourth bedroom. The home features all-new windows and is fully landscaped, providing a peaceful outdoor space to enjoy. Stay comfortable year-round with a heat pump
Zillow last checked: 8 hours ago
Listing updated: December 26, 2024 at 10:28am
Listed by:
Diana Ferguson 503-756-4738,
Keller Williams Realty Portland Elite
Bought with:
Diana Ferguson, 200503157
Keller Williams Realty Portland Elite
Source: RMLS (OR),MLS#: 24012563
Facts & features
Interior
Bedrooms & bathrooms
- Bedrooms: 4
- Bathrooms: 2
- Full bathrooms: 2
- Main level bathrooms: 2
Primary bedroom
- Features: Soaking Tub, Walkin Shower
- Level: Main
Bedroom 2
- Level: Main
Bedroom 3
- Level: Main
Dining room
- Level: Main
Family room
- Level: Main
Kitchen
- Features: Pantry
- Level: Main
Living room
- Level: Main
Heating
- Heat Pump
Cooling
- Heat Pump
Appliances
- Included: Dishwasher, Disposal, Free-Standing Range, Free-Standing Refrigerator, Range Hood, Stainless Steel Appliance(s), Electric Water Heater
- Laundry: Laundry Room
Features
- High Ceilings, Soaking Tub, Vaulted Ceiling(s), Pantry, Walkin Shower, Quartz
- Flooring: Wall to Wall Carpet
- Windows: Double Pane Windows
- Basement: Crawl Space
Interior area
- Total structure area: 1,900
- Total interior livable area: 1,900 sqft
Property
Parking
- Total spaces: 2
- Parking features: Carport, Driveway
- Garage spaces: 2
- Has carport: Yes
- Has uncovered spaces: Yes
Accessibility
- Accessibility features: One Level, Walkin Shower, Accessibility
Features
- Levels: One
- Stories: 1
- Exterior features: Yard
- Has view: Yes
- View description: Trees/Woods
Lot
- Features: Level, SqFt 0K to 2999
Details
- Parcel number: 04002004
- On leased land: Yes
- Lease amount: $850
- Land lease expiration date: 1748736000000
Construction
Type & style
- Home type: MobileManufactured
- Property subtype: Residential, Manufactured Home
Materials
- Lap Siding
- Foundation: Skirting
- Roof: Composition
Condition
- Resale
- New construction: No
- Year built: 1996
Utilities & green energy
- Sewer: Public Sewer
- Water: Public
Community & neighborhood
Location
- Region: Oregon City
- Subdivision: Space #35
Other
Other facts
- Body type: Double Wide
- Listing terms: Cash,Conventional,Other
- Road surface type: Paved
Price history
| Date | Event | Price |
|---|---|---|
| 12/26/2024 | Sold | $185,000+3.4%$97/sqft |
Source: | ||
| 11/23/2024 | Pending sale | $179,000$94/sqft |
Source: | ||
| 11/18/2024 | Price change | $179,000-5.3%$94/sqft |
Source: | ||
| 11/8/2024 | Price change | $189,000-5%$99/sqft |
Source: | ||
| 10/29/2024 | Price change | $199,000-3.9%$105/sqft |
Source: | ||
Public tax history
| Year | Property taxes | Tax assessment |
|---|---|---|
| 2024 | $851 +2.5% | $44,903 +3% |
| 2023 | $830 +6% | $43,596 +3% |
| 2022 | $783 +4.1% | $42,327 +3% |
Find assessor info on the county website
Neighborhood: Tower Vista
Nearby schools
GreatSchools rating
- 6/10John Mcloughlin Elementary SchoolGrades: K-5Distance: 1.3 mi
- 3/10Gardiner Middle SchoolGrades: 6-8Distance: 0.2 mi
- 8/10Oregon City High SchoolGrades: 9-12Distance: 2.4 mi
Schools provided by the listing agent
- Elementary: Gaffney Lane
- Middle: Gardiner
- High: Oregon City
Source: RMLS (OR). This data may not be complete. We recommend contacting the local school district to confirm school assignments for this home.
Get a cash offer in 3 minutes
Find out how much your home could sell for in as little as 3 minutes with a no-obligation cash offer.
Estimated market value
$183,900
Get a cash offer in 3 minutes
Find out how much your home could sell for in as little as 3 minutes with a no-obligation cash offer.
Estimated market value
$183,900



