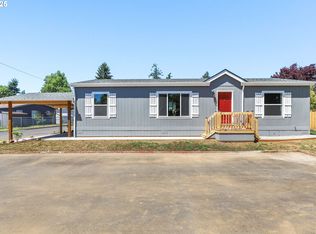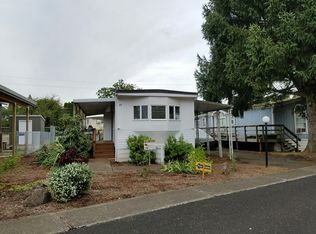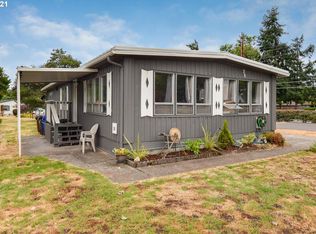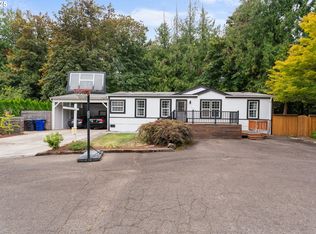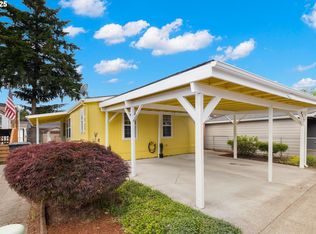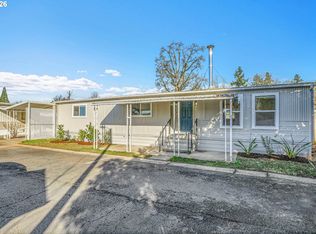Beautifully maintained and truly move-in ready, this double-wide manufactured home in Mt. Pleasant Mobile Home Park offers comfort and style in the heart of desirable Oregon City. This 3-bedroom, 2-bath home features a spacious open living and dining area, perfect for entertaining. The updated kitchen shines with stainless steel appliances, a center island, and a cozy breakfast nook. The private primary suite sits at one end of the home and includes a full bath and dual closets. Two additional bedrooms and a second full bath on the opposite end of the home provide plenty of space for family or guests. A dedicated laundry room with outside access adds convenience. Step outside to enjoy a large front deck, yard space with raised garden beds, a tool shed, and a covered carport. Recent upgrades include new windows, appliances, flooring, insulation, roof, interior/exterior paint, lighting, bathrooms, decks, and more. Located just minutes from local restaurants, shopping, Canemah Bluff Nature Park’s hiking trails, and Oregon City Golf Club, this home also has a fantastic bike score. A perfect blend of modern updates and an ideal location. *Space rent is $895 and does not include utilities.
Active
Price cut: $2.5K (11/26)
$202,500
18780 Central Point Rd UNIT 19, Oregon City, OR 97045
3beds
1,650sqft
Est.:
Residential, Manufactured Home
Built in 1991
-- sqft lot
$-- Zestimate®
$123/sqft
$-- HOA
What's special
Dual closetsUpdated kitchenCozy breakfast nookDedicated laundry roomPrivate primary suiteStainless steel appliancesCovered carport
- 121 days |
- 337 |
- 30 |
Zillow last checked: 8 hours ago
Listing updated: November 25, 2025 at 08:31am
Listed by:
Brian Duhrkoop 971-235-0350,
Keller Williams PDX Central
Source: RMLS (OR),MLS#: 388624217
Facts & features
Interior
Bedrooms & bathrooms
- Bedrooms: 3
- Bathrooms: 2
- Full bathrooms: 2
- Main level bathrooms: 2
Rooms
- Room types: Laundry, Bedroom 2, Bedroom 3, Dining Room, Family Room, Kitchen, Living Room, Primary Bedroom
Primary bedroom
- Features: Bathroom, Double Sinks, Vaulted Ceiling, Vinyl Floor
- Level: Main
- Area: 182
- Dimensions: 14 x 13
Bedroom 2
- Features: Closet, Vinyl Floor
- Level: Main
- Area: 144
- Dimensions: 12 x 12
Bedroom 3
- Features: Closet, Vinyl Floor
- Level: Main
- Area: 108
- Dimensions: 12 x 9
Dining room
- Features: Beamed Ceilings, Vaulted Ceiling, Vinyl Floor
- Level: Main
- Area: 192
- Dimensions: 16 x 12
Kitchen
- Features: Dishwasher, Disposal, Eating Area, Island, Free Standing Range, Vinyl Floor
- Level: Main
- Area: 130
- Width: 10
Living room
- Features: Beamed Ceilings, Vaulted Ceiling, Vinyl Floor
- Level: Main
- Area: 204
- Dimensions: 17 x 12
Heating
- Forced Air 90
Appliances
- Included: Dishwasher, Disposal, Free-Standing Range, Stainless Steel Appliance(s), Electric Water Heater
- Laundry: Laundry Room
Features
- Vaulted Ceiling(s), Built-in Features, Closet, Beamed Ceilings, Eat-in Kitchen, Kitchen Island, Bathroom, Double Vanity
- Flooring: Vinyl
- Basement: Crawl Space
Interior area
- Total structure area: 1,650
- Total interior livable area: 1,650 sqft
Property
Parking
- Parking features: Carport
- Has carport: Yes
Features
- Levels: One
- Stories: 1
- Patio & porch: Deck
- Exterior features: Raised Beds, Yard, Exterior Entry
- Park: Mt Pleasant Mobile Home Park
Lot
- Features: Level, SqFt 0K to 2999
Details
- Additional structures: ToolShed
- Parcel number: 01488571
- On leased land: Yes
- Lease amount: $987
Construction
Type & style
- Home type: MobileManufactured
- Property subtype: Residential, Manufactured Home
Materials
- T111 Siding
- Foundation: Skirting
- Roof: Composition
Condition
- Resale
- New construction: No
- Year built: 1991
Utilities & green energy
- Sewer: Public Sewer
- Water: Public
Community & HOA
HOA
- Has HOA: No
Location
- Region: Oregon City
Financial & listing details
- Price per square foot: $123/sqft
- Tax assessed value: $76,640
- Annual tax amount: $1,051
- Date on market: 9/12/2025
- Listing terms: Cash,Conventional,FHA,VA Loan
- Road surface type: Paved
- Body type: Double Wide
Estimated market value
Not available
Estimated sales range
Not available
Not available
Price history
Price history
| Date | Event | Price |
|---|---|---|
| 11/26/2025 | Price change | $202,500-1.2%$123/sqft |
Source: | ||
| 9/12/2025 | Listed for sale | $205,000+6.5%$124/sqft |
Source: | ||
| 8/22/2023 | Sold | $192,500-3.7%$117/sqft |
Source: | ||
| 8/21/2023 | Pending sale | $199,900$121/sqft |
Source: | ||
| 8/12/2023 | Price change | $199,900-4.8%$121/sqft |
Source: | ||
Public tax history
Public tax history
| Year | Property taxes | Tax assessment |
|---|---|---|
| 2024 | $1,084 +2.5% | $57,400 +3% |
| 2023 | $1,058 +6% | $55,729 +3% |
| 2022 | $999 +14.4% | $54,106 +4.9% |
Find assessor info on the county website
BuyAbility℠ payment
Est. payment
$996/mo
Principal & interest
$785
Property taxes
$140
Home insurance
$71
Climate risks
Neighborhood: Tower Vista
Nearby schools
GreatSchools rating
- 6/10John Mcloughlin Elementary SchoolGrades: K-5Distance: 1.3 mi
- 3/10Gardiner Middle SchoolGrades: 6-8Distance: 0.2 mi
- 8/10Oregon City High SchoolGrades: 9-12Distance: 2.4 mi
Schools provided by the listing agent
- Elementary: Gaffney Lane
- Middle: Gardiner
- High: Oregon City
Source: RMLS (OR). This data may not be complete. We recommend contacting the local school district to confirm school assignments for this home.
- Loading
