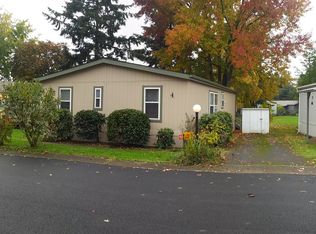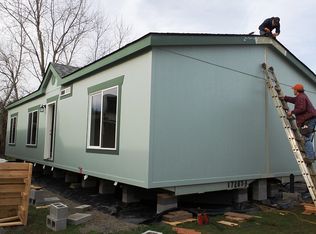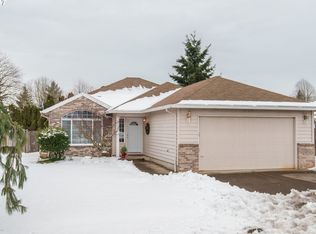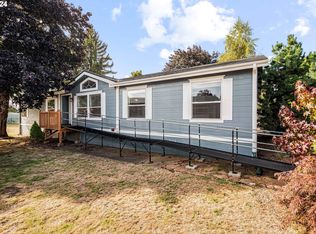Sold
$120,000
18780 Central Point Rd Unit 18, Oregon City, OR 97045
4beds
1,440sqft
Residential, Manufactured Home
Built in 1972
-- sqft lot
$117,900 Zestimate®
$83/sqft
$2,355 Estimated rent
Home value
$117,900
$111,000 - $125,000
$2,355/mo
Zestimate® history
Loading...
Owner options
Explore your selling options
What's special
Welcome to your new home in the Mt. Pleasant all-age community park! This large 4 bed, 2 bath home offers 1,440 sq ft of living space, complete with updated plumbing, new water heater and furnace (both installed in 2024). All of the kitchen appliances are included, along with washer and dryer. There are 5 raised garden beds with herbs and some newly planted vegetables. The back yard is private and the large trees provide the perfect amount of shade for those hot summer days. Enjoy a community that's managed with the owners in mind, plus easy access to I-205, 99E, HWY 213, local shopping, and bus lines. Space rent is $895
Zillow last checked: 8 hours ago
Listing updated: September 15, 2025 at 11:16am
Listed by:
Benjamin Roth 971-235-7568,
MORE Realty
Bought with:
Blake Byzewski, 201201040
John L. Scott
Source: RMLS (OR),MLS#: 237214096
Facts & features
Interior
Bedrooms & bathrooms
- Bedrooms: 4
- Bathrooms: 2
- Full bathrooms: 2
- Main level bathrooms: 2
Primary bedroom
- Features: Builtin Features, Engineered Hardwood, Ensuite
- Level: Main
- Area: 168
- Dimensions: 12 x 14
Bedroom 2
- Features: Builtin Features, Closet, Engineered Hardwood
- Level: Main
- Area: 168
- Dimensions: 12 x 14
Bedroom 3
- Features: Closet, Engineered Hardwood
- Level: Main
- Area: 100
- Dimensions: 10 x 10
Bedroom 4
- Features: Closet, Laminate Flooring
- Level: Main
- Area: 90
- Dimensions: 9 x 10
Dining room
- Features: Builtin Features, Laminate Flooring
- Level: Main
- Area: 144
- Dimensions: 12 x 12
Kitchen
- Features: Dishwasher, Disposal, Exterior Entry, Pantry, Free Standing Range, Free Standing Refrigerator, Laminate Flooring, Solid Surface Countertop
- Level: Main
- Area: 180
- Width: 15
Living room
- Features: Laminate Flooring
- Level: Main
- Area: 360
- Dimensions: 24 x 15
Heating
- Forced Air 90
Cooling
- Air Conditioning Ready
Appliances
- Included: Dishwasher, Disposal, Free-Standing Range, Free-Standing Refrigerator, Range Hood, Washer/Dryer, Electric Water Heater
Features
- Closet, Built-in Features, Pantry
- Flooring: Vinyl, Laminate, Engineered Hardwood
- Windows: Double Pane Windows, Vinyl Frames
- Basement: Crawl Space
Interior area
- Total structure area: 1,440
- Total interior livable area: 1,440 sqft
Property
Parking
- Total spaces: 1
- Parking features: Carport, Driveway
- Garage spaces: 1
- Has carport: Yes
- Has uncovered spaces: Yes
Accessibility
- Accessibility features: Accessible Full Bath, Natural Lighting, One Level, Accessibility
Features
- Levels: One
- Stories: 1
- Patio & porch: Covered Patio
- Exterior features: Fire Pit, Garden, Raised Beds, Yard, Exterior Entry
Lot
- Features: Level, Private, SqFt 0K to 2999
Details
- Additional structures: ToolShed
- Parcel number: 01148243
- On leased land: Yes
- Lease amount: $805
- Land lease expiration date: 1774915200000
Construction
Type & style
- Home type: MobileManufactured
- Property subtype: Residential, Manufactured Home
Materials
- Aluminum Siding
- Foundation: Skirting
- Roof: Composition
Condition
- Resale
- New construction: No
- Year built: 1972
Utilities & green energy
- Sewer: Public Sewer
- Water: Public
- Utilities for property: Cable Connected
Community & neighborhood
Security
- Security features: None
Location
- Region: Oregon City
Other
Other facts
- Listing terms: Cash,Conventional,FHA
- Road surface type: Paved
Price history
| Date | Event | Price |
|---|---|---|
| 9/12/2025 | Sold | $120,000-4%$83/sqft |
Source: | ||
| 7/31/2025 | Pending sale | $125,000$87/sqft |
Source: | ||
| 7/8/2025 | Price change | $125,000-16.1%$87/sqft |
Source: | ||
| 6/10/2025 | Listed for sale | $149,000+22.4%$103/sqft |
Source: | ||
| 3/29/2023 | Sold | $121,750-16%$85/sqft |
Source: | ||
Public tax history
| Year | Property taxes | Tax assessment |
|---|---|---|
| 2025 | -- | $15,140 +15.1% |
| 2024 | -- | $13,150 +14.9% |
| 2023 | -- | $11,440 +15.9% |
Find assessor info on the county website
Neighborhood: Tower Vista
Nearby schools
GreatSchools rating
- 6/10John Mcloughlin Elementary SchoolGrades: K-5Distance: 1.2 mi
- 3/10Gardiner Middle SchoolGrades: 6-8Distance: 0.2 mi
- 8/10Oregon City High SchoolGrades: 9-12Distance: 2.4 mi
Schools provided by the listing agent
- Elementary: John Mcloughlin
- Middle: Gardiner
- High: Oregon City
Source: RMLS (OR). This data may not be complete. We recommend contacting the local school district to confirm school assignments for this home.
Get a cash offer in 3 minutes
Find out how much your home could sell for in as little as 3 minutes with a no-obligation cash offer.
Estimated market value$117,900
Get a cash offer in 3 minutes
Find out how much your home could sell for in as little as 3 minutes with a no-obligation cash offer.
Estimated market value
$117,900



