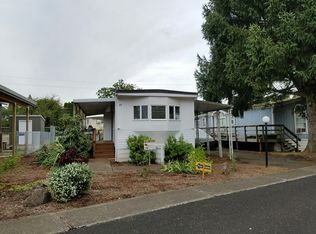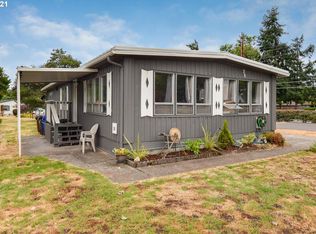Very nice 2016 Fleetwood Waverly Crest Manf. home in Mt. Pleasant Home Park, Move in ready, all appliances including wash and dryer stay, 3 bedrooms, 2 baths, open & light. Spacious kitchen with Hickory cabinets, black appliances, pantry, island with eating bar.Beautiful back yard bordered by trees + garden shed, raised beds on the side. Covered carport.Great, close in location, easy to I-205, close to shopping
This property is off market, which means it's not currently listed for sale or rent on Zillow. This may be different from what's available on other websites or public sources.

