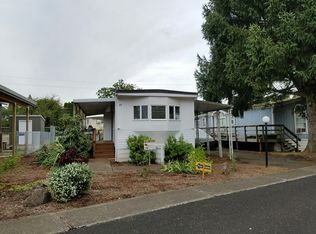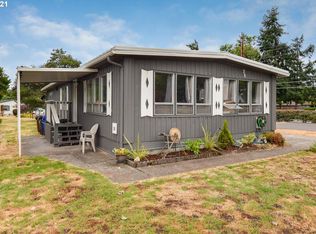Beautiful 2013 Golden West custom built home, gourmet kitchen w/hickory cabinets & granite, SS appliances, Kitchen Aid upgrade Refrigerator, glass top range. Huge primary suite w/walk-in closet, bath with large walk in shower, double sinks. Huge utility room with w/d & 2nd refrigerator, storage, sink. Spacious, quality home, Heat pump, ceiling fans, formal diningroom, french doors out to full length deck/part covered/fenced backyard, 2 storage sheds, 2 car carport + extra parking great home!
This property is off market, which means it's not currently listed for sale or rent on Zillow. This may be different from what's available on other websites or public sources.

