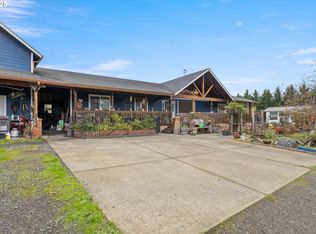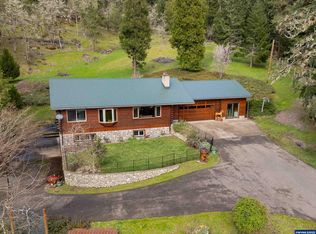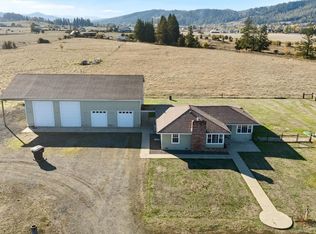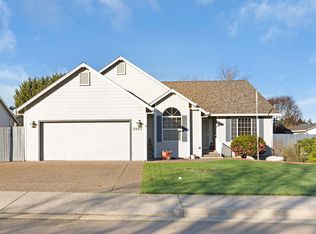Experience the best of country living just minutes from town! This charming property features a spring-fed pond—perfect for irrigation—along with a fenced garden and fruit trees for those who love to grow their own food. The workshop with a small garage includes 220 amp power and a half bath, ideal for hobbies or extra storage.Inside, the beautiful country kitchen is loaded with built-ins, offering ample storage and character. A huge pantry with built-ins provides even more space to organize. The chimney has been recently rebuilt and recapped, and the home features new windows for added energy efficiency.With development potential, this property offers an incredible opportunity to enjoy peaceful rural living while still being a short drive from city conveniences. Don't miss out—schedule a tour today!
Active
$639,000
1878 Trails End Ln, Sutherlin, OR 97479
4beds
2,160sqft
Est.:
Residential, Single Family Residence
Built in 1901
18.52 Acres Lot
$-- Zestimate®
$296/sqft
$-- HOA
What's special
Spring-fed pondBeautiful country kitchenFruit treesFenced gardenHuge pantry
- 240 days |
- 557 |
- 32 |
Zillow last checked: 8 hours ago
Listing updated: December 16, 2025 at 04:17pm
Listed by:
Aimee Hartwig 541-579-9213,
Triple Oaks Realty LLC
Source: RMLS (OR),MLS#: 261262226
Tour with a local agent
Facts & features
Interior
Bedrooms & bathrooms
- Bedrooms: 4
- Bathrooms: 2
- Full bathrooms: 2
- Main level bathrooms: 1
Rooms
- Room types: Bedroom 2, Bedroom 3, Dining Room, Family Room, Kitchen, Living Room, Primary Bedroom
Primary bedroom
- Features: Walkin Closet, Wallto Wall Carpet
- Level: Upper
Bedroom 2
- Features: Wallto Wall Carpet
- Level: Upper
Bedroom 3
- Features: Wallto Wall Carpet
- Level: Upper
Dining room
- Features: Laminate Flooring
- Level: Main
Family room
- Features: Wallto Wall Carpet
- Level: Main
Kitchen
- Features: Builtin Features, Cook Island, Country Kitchen, Pantry, Free Standing Range, Free Standing Refrigerator, Laminate Flooring
- Level: Main
Living room
- Features: Wallto Wall Carpet, Wood Stove
- Level: Main
Heating
- Floor Furnace, Heat Pump
Cooling
- Heat Pump
Appliances
- Included: Built-In Range, Dishwasher, Free-Standing Refrigerator, Washer/Dryer, Free-Standing Range, Electric Water Heater
Features
- Built-in Features, Cook Island, Country Kitchen, Pantry, Walk-In Closet(s)
- Flooring: Laminate, Wall to Wall Carpet
- Windows: Double Pane Windows
- Basement: Crawl Space
- Fireplace features: Wood Burning, Wood Burning Stove
Interior area
- Total structure area: 2,160
- Total interior livable area: 2,160 sqft
Video & virtual tour
Property
Parking
- Total spaces: 1
- Parking features: Covered, RV Access/Parking, Detached
- Garage spaces: 1
Accessibility
- Accessibility features: Walkin Shower, Accessibility
Features
- Levels: Two
- Stories: 2
- Patio & porch: Deck
- Exterior features: Garden, Yard
- Has view: Yes
- View description: Mountain(s), Pond, Trees/Woods
- Has water view: Yes
- Water view: Pond
Lot
- Size: 18.52 Acres
- Features: Gentle Sloping, Level, Acres 5 to 7
Details
- Additional structures: ToolShed
- Additional parcels included: R22688
- Parcel number: R22672
- Zoning: FF
Construction
Type & style
- Home type: SingleFamily
- Architectural style: Farmhouse
- Property subtype: Residential, Single Family Residence
Materials
- Wood Siding
- Roof: Composition
Condition
- Resale
- New construction: No
- Year built: 1901
Utilities & green energy
- Sewer: Standard Septic
- Water: Well
Community & HOA
HOA
- Has HOA: No
Location
- Region: Sutherlin
Financial & listing details
- Price per square foot: $296/sqft
- Tax assessed value: $384,735
- Annual tax amount: $1,852
- Date on market: 4/21/2025
- Listing terms: Cash,Conventional
- Road surface type: Gravel
Estimated market value
Not available
Estimated sales range
Not available
$2,076/mo
Price history
Price history
| Date | Event | Price |
|---|---|---|
| 7/15/2025 | Listed for sale | $639,000$296/sqft |
Source: | ||
| 6/27/2025 | Pending sale | $639,000$296/sqft |
Source: | ||
| 5/29/2025 | Price change | $639,000-1.7%$296/sqft |
Source: | ||
| 4/21/2025 | Listed for sale | $650,000$301/sqft |
Source: | ||
Public tax history
Public tax history
| Year | Property taxes | Tax assessment |
|---|---|---|
| 2024 | $1,853 +3% | $246,717 +3% |
| 2023 | $1,799 +3% | $239,532 +3% |
| 2022 | $1,746 +3% | $232,556 +3% |
Find assessor info on the county website
BuyAbility℠ payment
Est. payment
$3,610/mo
Principal & interest
$3051
Property taxes
$335
Home insurance
$224
Climate risks
Neighborhood: 97479
Nearby schools
GreatSchools rating
- 2/10West Sutherlin Intermediate SchoolGrades: 3-5Distance: 1.2 mi
- 2/10Sutherlin Middle SchoolGrades: 6-8Distance: 2.3 mi
- 7/10Sutherlin High SchoolGrades: 9-12Distance: 2.2 mi
Schools provided by the listing agent
- Elementary: East Sutherlin
- Middle: Sutherlin
- High: Sutherlin
Source: RMLS (OR). This data may not be complete. We recommend contacting the local school district to confirm school assignments for this home.
- Loading
- Loading





