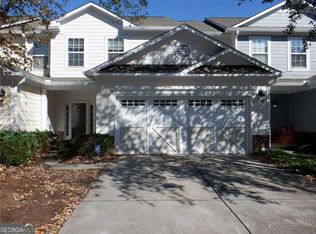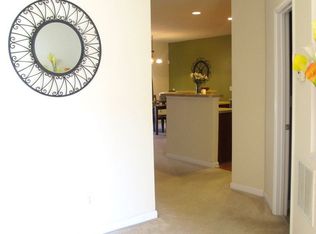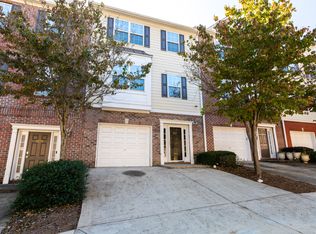Luxurious Townhouse in established Gated Community. 3 BR 2.5 BA w/Open Floorplan,Natural Light thruout,. Newly Remodeled w/granite countertops, fresh paint, new carpet & hardwood floors. Sunny Kitchen w/stained cabinets,SS appliances & Breakfast Bar. Huge BRs including Master Suite w/Beautiful Bath w/ garden tub & separate shower & His & Hers Vanities. A Huge 2 Car Garage - rare for this community & a cute Patio in the Back & the amenities can't be beat are included. 5 minutes to the interstates, 10 minutes to Downtown Decatur & 10 minutes to East Atlanta Village.
This property is off market, which means it's not currently listed for sale or rent on Zillow. This may be different from what's available on other websites or public sources.


