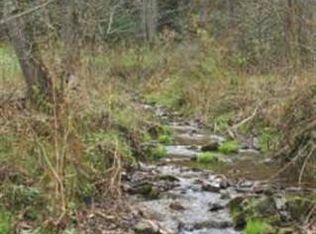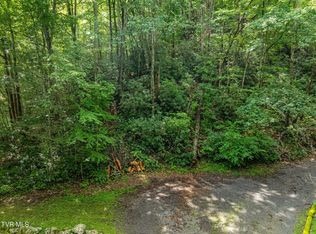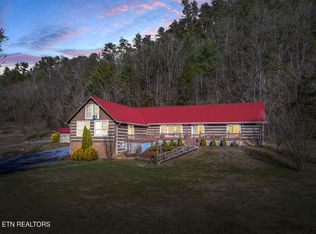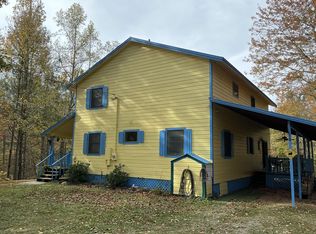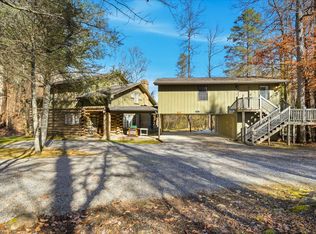How does your own private resort sound? This custom-built 4 bedroom, 3-bath ranch home bordering the Cherokee National Forest is calling your name. With a 2.5-car garage and a full finished basement, this property offers space, privacy, and self-sufficiency. 2 fireplaces for extra heat. Surrounded by 11.03 acres with light restrictions for your investment The main level features a cozy fireplace in the living room, a large kitchen perfect for entertaining, three bedrooms, and two full baths. Downstairs, you'll find another spacious living area, an office, a fourth bedroom, and a third full bath. There's also a hidden gem—a secret room with a 200+ bottle custom wine rack and a sliding bookcase entrance, perfect for a storm shelter, gun safe, canning room, or secure storage. Outdoors, enjoy producing your own fruit from mature pear, apple, and fig trees, plus muscadine and Concord grapevines. Ready to be a beekeeper? You will love the There's even a dedicated cooking room with equipment to smoke a whole hog. Relax on the enclosed back deck and take in the abundant wildlife and breathtaking natural beauty. Bonus items include a New Holland tractor and a Cub Cadet side-by-side—everything you need to live wild, free, and fully equipped. Bring on the snow the home is equipped with a Generator that can work the whole house. Generator is a 25KW, 250 Volt with underground electric. The downstairs does feature a micro kitchenette for convenience. Need more storage for all that fresh meat? How does 3 upright freezers sound?! Call today to schedule your private tour—you won't just visit, you'll be ready to call it home!
For sale
$810,900
1878 Omaha Rd, Del Rio, TN 37727
5beds
4,536sqft
Est.:
Single Family Residence, Residential
Built in 2006
11.03 Acres Lot
$749,900 Zestimate®
$179/sqft
$-- HOA
What's special
Full finished basementAbundant wildlifeMicro kitchenetteDedicated cooking roomEnclosed back deck
- 250 days |
- 366 |
- 13 |
Zillow last checked: 8 hours ago
Listing updated: September 10, 2025 at 03:41am
Listed by:
Lisa Askew 865-322-1417,
Askew Realty Group 423-237-3779
Source: GSMAR, GSMMLS,MLS#: 306565
Tour with a local agent
Facts & features
Interior
Bedrooms & bathrooms
- Bedrooms: 5
- Bathrooms: 3
- Full bathrooms: 3
- Main level bathrooms: 2
- Main level bedrooms: 3
Heating
- Heat Pump
Cooling
- Central Air, Electric
Appliances
- Included: Dishwasher, Electric Cooktop, Electric Range, Electric Water Heater, Microwave, Range Hood, Refrigerator
- Laundry: Electric Dryer Hookup, Main Level, Washer Hookup
Features
- Breakfast Bar, Ceiling Fan(s), Formal Dining, Kitchen Island, Pantry, Walk-In Closet(s), Walk-In Shower(s)
- Flooring: Carpet, Tile, Wood
- Windows: Double Pane Windows
- Basement: Bath/Stubbed,Finished,Full,Storage Space,Walk-Out Access
- Number of fireplaces: 1
- Fireplace features: Gas Log, Ventless
Interior area
- Total structure area: 4,536
- Total interior livable area: 4,536 sqft
- Finished area above ground: 2,268
- Finished area below ground: 2,268
Property
Parking
- Total spaces: 2.5
- Parking features: Attached, Driveway, Electric Gate, Gravel
- Attached garage spaces: 2.5
Features
- Levels: Two
- Stories: 2
- Patio & porch: Covered, Enclosed, Patio, Porch
- Exterior features: Gas Grill, Lighting, Rain Gutters, Storage
Lot
- Size: 11.03 Acres
- Features: Back Yard, Front Yard, Landscaped, Level, Orchard(s), Private, Views, Wooded, Country Setting
Details
- Additional structures: Shed(s), Workshop
- Parcel number: 017.01, 001.02
- Zoning: R-1
- Other equipment: Generator
Construction
Type & style
- Home type: SingleFamily
- Architectural style: Ranch
- Property subtype: Single Family Residence, Residential
Materials
- Other
- Foundation: Basement
- Roof: Metal
Condition
- New construction: No
- Year built: 2006
Utilities & green energy
- Electric: 440 Volts, Generator, Underground
- Sewer: Septic Tank
- Water: Well
- Utilities for property: Electricity Connected, Internet Connected, Phone Connected
Community & HOA
Community
- Security: Security System, Smoke Detector(s)
- Subdivision: None
HOA
- Has HOA: No
Location
- Region: Del Rio
Financial & listing details
- Price per square foot: $179/sqft
- Tax assessed value: $445,900
- Annual tax amount: $2,400
- Date on market: 5/21/2025
- Listing terms: 1031 Exchange,Cash,Conventional,FHA,THDA,USDA Loan,VA Loan
- Electric utility on property: Yes
- Road surface type: Gravel
Estimated market value
$749,900
$712,000 - $787,000
$3,896/mo
Price history
Price history
| Date | Event | Price |
|---|---|---|
| 5/21/2025 | Listed for sale | $810,900-0.5%$179/sqft |
Source: | ||
| 4/30/2025 | Listing removed | $815,000$180/sqft |
Source: | ||
| 8/12/2024 | Listed for sale | $815,000+443.7%$180/sqft |
Source: | ||
| 4/27/2008 | Listing removed | $149,900$33/sqft |
Source: Homes & Land Report a problem | ||
| 4/17/2008 | Listed for sale | $149,900+172.5%$33/sqft |
Source: Homes & Land Report a problem | ||
Public tax history
Public tax history
| Year | Property taxes | Tax assessment |
|---|---|---|
| 2025 | $1,671 +3% | $111,475 +75.8% |
| 2024 | $1,623 | $63,400 |
| 2023 | $1,623 -0.2% | $63,400 |
Find assessor info on the county website
BuyAbility℠ payment
Est. payment
$4,558/mo
Principal & interest
$3842
Property taxes
$432
Home insurance
$284
Climate risks
Neighborhood: 37727
Nearby schools
GreatSchools rating
- 4/10Del Rio Elementary SchoolGrades: K-8Distance: 4.6 mi
- NACocke Co Adult High SchoolGrades: 9-12Distance: 13 mi
- 5/10Cocke Co High SchoolGrades: 9-12Distance: 13 mi
- Loading
- Loading
