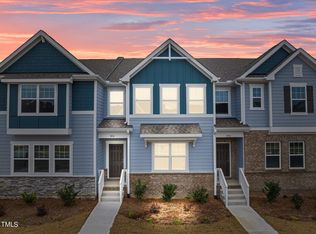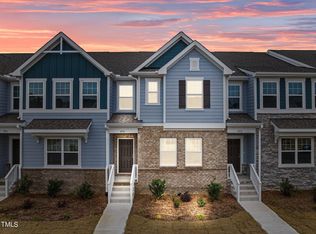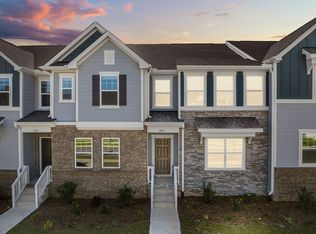Sold for $429,990 on 02/23/24
$429,990
1878 Knights Crest Way, Wake Forest, NC 27587
4beds
2,809sqft
Townhouse, Residential
Built in 2023
3,049.2 Square Feet Lot
$426,300 Zestimate®
$153/sqft
$2,633 Estimated rent
Home value
$426,300
$405,000 - $448,000
$2,633/mo
Zestimate® history
Loading...
Owner options
Explore your selling options
What's special
Please read agent only remarks for important information!!! End Unit w/WlkIn Unfin Basement! Amazing Neighborhood Amenities Incl Huge Clubhouse/Conference Rm, Pool w/SplashPad, Playground & WalkingTrails! Min to the WF Reservoir & Major Shopping/Restaurants! Low Maintenance LVP Flooring ThruOut MainLng! Guest Suite on Main Lvl! Kit: White Shaker Cabinets w/CrwnTrim, Rcssd Lghtng & Pantry! Stnlss Appls Package Incl Smooth Top Range, Blt In Micro & DW! 'Luna Pearl' Granite Countertops! Large Island for Prep w/StnlssSink & Pull Out Sprayer! Mstr: Wlk In Clst & Mstr Bth w/Adult Height White Shaker Vanity w/Tons of Storage, White Quartz Countertop & Rectangle Sink! Wlk In Shower w/Shampoo Niches & GlassDoor! Sep Bonus/Loft Space for Entertaining! Balcony overlooking Rear!
Zillow last checked: 8 hours ago
Listing updated: October 28, 2025 at 12:03am
Listed by:
Jim Allen 919-645-2114,
Coldwell Banker HPW
Bought with:
Melissa Rocamora, 325814
eXp Realty, LLC - C
Source: Doorify MLS,MLS#: 10001212
Facts & features
Interior
Bedrooms & bathrooms
- Bedrooms: 4
- Bathrooms: 4
- Full bathrooms: 3
- 1/2 bathrooms: 1
Heating
- Electric, Forced Air, Heat Pump
Cooling
- Central Air, Heat Pump
Appliances
- Included: Dishwasher, Electric Range, Electric Water Heater, Microwave, Plumbed For Ice Maker
- Laundry: Electric Dryer Hookup, Laundry Room, Upper Level
Features
- Bathtub/Shower Combination, Eat-in Kitchen, Entrance Foyer, Granite Counters, High Speed Internet, Kitchen/Dining Room Combination, Pantry, Quartz Counters, Shower Only, Smooth Ceilings, Storage, Walk-In Closet(s), Walk-In Shower
- Flooring: Carpet, Vinyl
- Basement: Unfinished
- Has fireplace: No
- Common walls with other units/homes: End Unit
Interior area
- Total structure area: 2,809
- Total interior livable area: 2,809 sqft
- Finished area above ground: 2,684
- Finished area below ground: 125
Property
Parking
- Total spaces: 1
- Parking features: Attached, Basement, Concrete, Driveway, Garage, Garage Faces Rear
- Attached garage spaces: 2
Features
- Levels: Three Or More, Two
- Patio & porch: Covered, Porch
- Exterior features: Balcony, Rain Gutters
- Pool features: Community
- Has view: Yes
Lot
- Size: 3,049 sqft
- Features: Corner Lot, Landscaped
Details
- Parcel number: 1850797824
- Special conditions: Standard
Construction
Type & style
- Home type: Townhouse
- Architectural style: Transitional
- Property subtype: Townhouse, Residential
- Attached to another structure: Yes
Materials
- Board & Batten Siding, Fiber Cement
Condition
- New construction: Yes
- Year built: 2023
- Major remodel year: 2023
Details
- Builder name: Starlight Homes of NC
Utilities & green energy
- Sewer: Public Sewer
- Water: Public
- Utilities for property: Cable Available
Green energy
- Energy efficient items: Thermostat
Community & neighborhood
Community
- Community features: Playground, Pool, Street Lights
Location
- Region: Wake Forest
- Subdivision: Tyler Gardens at Tryon
HOA & financial
HOA
- Has HOA: Yes
- HOA fee: $100 monthly
- Amenities included: Clubhouse, Pool, Trail(s)
- Services included: Maintenance Grounds, Maintenance Structure, Road Maintenance, Storm Water Maintenance
Other financial information
- Additional fee information: Second HOA Fee $74 Monthly
Price history
| Date | Event | Price |
|---|---|---|
| 2/23/2024 | Sold | $429,990$153/sqft |
Source: | ||
| 1/25/2024 | Pending sale | $429,990$153/sqft |
Source: | ||
| 1/23/2024 | Listed for sale | $429,990$153/sqft |
Source: | ||
| 1/19/2024 | Pending sale | $429,990$153/sqft |
Source: | ||
| 1/10/2024 | Listed for sale | $429,990$153/sqft |
Source: | ||
Public tax history
| Year | Property taxes | Tax assessment |
|---|---|---|
| 2025 | $4,518 -3.1% | $479,980 +0.7% |
| 2024 | $4,664 +473.4% | $476,625 +580.9% |
| 2023 | $813 +4.3% | $70,000 |
Find assessor info on the county website
Neighborhood: 27587
Nearby schools
GreatSchools rating
- 8/10Richland Creek Elementary SchoolGrades: PK-5Distance: 3.5 mi
- 4/10Wake Forest Middle SchoolGrades: 6-8Distance: 3.8 mi
- 7/10Wake Forest High SchoolGrades: 9-12Distance: 2.8 mi
Schools provided by the listing agent
- Elementary: Wake - Richland Creek
- Middle: Wake - Wake Forest
- High: Wake - Wake Forest
Source: Doorify MLS. This data may not be complete. We recommend contacting the local school district to confirm school assignments for this home.
Get a cash offer in 3 minutes
Find out how much your home could sell for in as little as 3 minutes with a no-obligation cash offer.
Estimated market value
$426,300
Get a cash offer in 3 minutes
Find out how much your home could sell for in as little as 3 minutes with a no-obligation cash offer.
Estimated market value
$426,300


