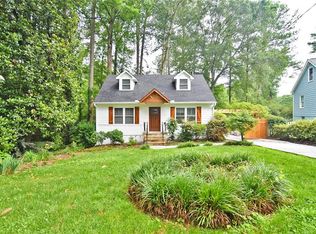Closed
$669,000
1878 Hickory Rd, Chamblee, GA 30341
3beds
1,895sqft
Single Family Residence
Built in 1948
0.4 Acres Lot
$723,900 Zestimate®
$353/sqft
$2,962 Estimated rent
Home value
$723,900
$688,000 - $767,000
$2,962/mo
Zestimate® history
Loading...
Owner options
Explore your selling options
What's special
OPEN HOUSE on SATURDAY & SUNDAY, July 22 & 23 from 2-4 pm. Back on the market due to no fault of the seller, buyer changed their mind. This renovated ranch is a rare opportunity in Ashford Park! Home features beautiful hardwood floors and beamed ceilings, built-ins in the dining room, a bright kitchen with stainless steel appliances, beautiful custom cabinets and granite countertops open to the oversized great room with cathedral ceiling and rustic shiplap walls. Owner's suite with a double vanity, large tiled walk-in shower and walk-in closet. Inviting front porch, and huge back deck space with great patio furniture with a fire pit table and plenty of space to entertain and grill out and a private fenced-in back yard that is perfect for kids and pets. Walk down the street to enjoy Canfield Park, a tranquil neighborhood park with a delightful tree-themed playground. The home is located in the heart of Ashford Park with excellent schools, and is close to Downtown Chamblee, Brookhaven Village, Town of Brookhaven, Dresden Drive, Ashford Forest Preserve, major interstates, parks, trails and so much more make this a family-friendly area.
Zillow last checked: 8 hours ago
Listing updated: January 05, 2024 at 12:10pm
Listed by:
Kim Vickery 770-367-3485,
Chapman Hall Realtors Professionals
Bought with:
Carina Levene, 422425
Keller Williams Realty Buckhead
Source: GAMLS,MLS#: 10178979
Facts & features
Interior
Bedrooms & bathrooms
- Bedrooms: 3
- Bathrooms: 2
- Full bathrooms: 2
- Main level bathrooms: 2
- Main level bedrooms: 3
Dining room
- Features: Separate Room
Kitchen
- Features: Breakfast Area, Breakfast Bar, Kitchen Island, Solid Surface Counters
Heating
- Natural Gas, Forced Air
Cooling
- Electric, Ceiling Fan(s), Central Air
Appliances
- Included: Gas Water Heater, Dishwasher, Disposal, Ice Maker, Microwave, Oven/Range (Combo), Refrigerator, Stainless Steel Appliance(s)
- Laundry: Other
Features
- Bookcases, Tray Ceiling(s), Vaulted Ceiling(s), High Ceilings, Double Vanity, Beamed Ceilings, Walk-In Closet(s), Master On Main Level
- Flooring: Hardwood, Tile
- Windows: Double Pane Windows
- Basement: Crawl Space
- Attic: Pull Down Stairs
- Number of fireplaces: 1
- Fireplace features: Family Room, Wood Burning Stove
- Common walls with other units/homes: No Common Walls
Interior area
- Total structure area: 1,895
- Total interior livable area: 1,895 sqft
- Finished area above ground: 1,895
- Finished area below ground: 0
Property
Parking
- Total spaces: 4
- Parking features: Parking Pad
- Has uncovered spaces: Yes
Features
- Levels: One
- Stories: 1
- Patio & porch: Deck, Porch
- Exterior features: Sprinkler System
- Fencing: Fenced,Back Yard,Privacy,Wood
- Body of water: None
Lot
- Size: 0.40 Acres
- Features: Private
- Residential vegetation: Grassed
Details
- Additional structures: Shed(s)
- Parcel number: 18 278 03 020
Construction
Type & style
- Home type: SingleFamily
- Architectural style: Ranch,Traditional
- Property subtype: Single Family Residence
Materials
- Concrete, Log
- Foundation: Block
- Roof: Composition
Condition
- Resale
- New construction: No
- Year built: 1948
Utilities & green energy
- Electric: 220 Volts
- Sewer: Public Sewer
- Water: Public
- Utilities for property: Cable Available, Sewer Connected, Electricity Available, High Speed Internet, Natural Gas Available, Phone Available, Water Available
Green energy
- Energy efficient items: Thermostat
Community & neighborhood
Security
- Security features: Security System, Smoke Detector(s)
Community
- Community features: Park, Playground, Street Lights, Walk To Schools, Near Shopping
Location
- Region: Chamblee
- Subdivision: Ashford Park
HOA & financial
HOA
- Has HOA: No
- Services included: None
Other
Other facts
- Listing agreement: Exclusive Right To Sell
- Listing terms: Cash,Conventional,FHA,VA Loan
Price history
| Date | Event | Price |
|---|---|---|
| 9/7/2023 | Sold | $669,000-3%$353/sqft |
Source: | ||
| 8/7/2023 | Pending sale | $690,000$364/sqft |
Source: | ||
| 7/19/2023 | Listed for sale | $690,000$364/sqft |
Source: | ||
| 7/18/2023 | Pending sale | $690,000$364/sqft |
Source: | ||
| 7/12/2023 | Listed for sale | $690,000+18.8%$364/sqft |
Source: | ||
Public tax history
| Year | Property taxes | Tax assessment |
|---|---|---|
| 2025 | $8,210 +4.7% | $263,000 +3.7% |
| 2024 | $7,843 +17.2% | $253,680 +8.7% |
| 2023 | $6,690 +2% | $233,400 +11.8% |
Find assessor info on the county website
Neighborhood: 30341
Nearby schools
GreatSchools rating
- 8/10Ashford Park Elementary SchoolGrades: PK-5Distance: 0.7 mi
- 8/10Chamblee Middle SchoolGrades: 6-8Distance: 1.2 mi
- 8/10Chamblee Charter High SchoolGrades: 9-12Distance: 1.3 mi
Schools provided by the listing agent
- Elementary: Ashford Park
- Middle: Chamblee
- High: Chamblee
Source: GAMLS. This data may not be complete. We recommend contacting the local school district to confirm school assignments for this home.
Get a cash offer in 3 minutes
Find out how much your home could sell for in as little as 3 minutes with a no-obligation cash offer.
Estimated market value$723,900
Get a cash offer in 3 minutes
Find out how much your home could sell for in as little as 3 minutes with a no-obligation cash offer.
Estimated market value
$723,900
