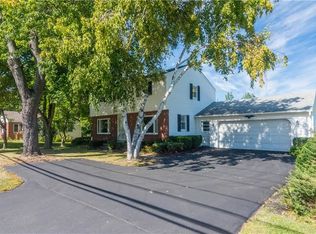Closed
$225,000
1878 English Rd, Rochester, NY 14616
2beds
1,710sqft
Single Family Residence
Built in 1940
2.2 Acres Lot
$263,800 Zestimate®
$132/sqft
$2,252 Estimated rent
Home value
$263,800
$243,000 - $288,000
$2,252/mo
Zestimate® history
Loading...
Owner options
Explore your selling options
What's special
Rare Opportunity !! Spectacular Nature’s Paradise 2.2 Acre property surrounded by wooded area. Enjoy watching deer, fox, rabbits and other wild life from you 1000 Sqft. paver
rear patio. Keep you cars and toys in the 800 Sqft. Garage with a separate 200 Amp electrical service. In addition the is a 12’ x 12’ Gardner’s shed with drive-up concrete floor and custom made overhead door for your mower and lawn tools. The home has currently 2 bedrooms one of which is the Owner’s suite with a full private bath. The current dining room was converted from the 3rd bedroom years ago could be returned. There is a 14’ x 23’ heated grade level full walk-out work shop in the lower level and a Sportsman’s room to keep you golf, fishing or other hobbies organized in. The lot has all the engineering maps to create a separate home site in addition to current home. Enjoy music in the front living Rm or TV in the family Rm right off the kitchen or relax in the separate fireplace room which leads to the rear patio. The Square footage of home is 269 Sqft. larger than public records measured by owner and agent. Agent is current owner. Delayed negotiations until August 15th at 1:00 pm.
Zillow last checked: 8 hours ago
Listing updated: October 09, 2023 at 04:15pm
Listed by:
Robert E. Reimer 585-721-6479,
Howard Hanna
Bought with:
Bernadette M. Giambra, 10401217022
Howard Hanna
Source: NYSAMLSs,MLS#: R1490000 Originating MLS: Rochester
Originating MLS: Rochester
Facts & features
Interior
Bedrooms & bathrooms
- Bedrooms: 2
- Bathrooms: 2
- Full bathrooms: 2
- Main level bathrooms: 2
- Main level bedrooms: 1
Heating
- Gas, Forced Air
Cooling
- Central Air
Appliances
- Included: Dryer, Electric Oven, Electric Range, Free-Standing Range, Gas Water Heater, Microwave, Oven, Refrigerator, Washer
- Laundry: In Basement
Features
- Breakfast Bar, Den, Separate/Formal Dining Room, Entrance Foyer, Eat-in Kitchen, Separate/Formal Living Room, Home Office, Sliding Glass Door(s), Natural Woodwork, Main Level Primary, Primary Suite, Workshop
- Flooring: Carpet, Hardwood, Laminate, Varies, Vinyl
- Doors: Sliding Doors
- Windows: Thermal Windows
- Basement: Full,Walk-Out Access,Sump Pump
- Number of fireplaces: 1
Interior area
- Total structure area: 1,710
- Total interior livable area: 1,710 sqft
Property
Parking
- Total spaces: 3
- Parking features: Detached, Electricity, Garage, Storage, Driveway, Garage Door Opener
- Garage spaces: 3
Features
- Levels: Two
- Stories: 2
- Patio & porch: Open, Patio, Porch
- Exterior features: Blacktop Driveway, Hot Tub/Spa, Patio, Private Yard, See Remarks
- Has spa: Yes
- Waterfront features: River Access, Stream
- Body of water: Other
- Frontage length: 390
Lot
- Size: 2.20 Acres
- Dimensions: 270 x 370
- Features: Near Public Transit, Wooded
Details
- Parcel number: 2628000590100002051000
- Special conditions: Standard
Construction
Type & style
- Home type: SingleFamily
- Architectural style: Two Story
- Property subtype: Single Family Residence
Materials
- Vinyl Siding, Copper Plumbing, PEX Plumbing
- Foundation: Block
- Roof: Asphalt
Condition
- Resale
- Year built: 1940
Utilities & green energy
- Electric: Circuit Breakers
- Sewer: Septic Tank
- Water: Connected, Public
- Utilities for property: Cable Available, Water Connected
Community & neighborhood
Location
- Region: Rochester
Other
Other facts
- Listing terms: Cash,Conventional,FHA
Price history
| Date | Event | Price |
|---|---|---|
| 9/25/2023 | Sold | $225,000+12.6%$132/sqft |
Source: | ||
| 8/23/2023 | Pending sale | $199,900$117/sqft |
Source: | ||
| 8/21/2023 | Listed for sale | $199,900$117/sqft |
Source: | ||
| 8/17/2023 | Pending sale | $199,900$117/sqft |
Source: | ||
| 8/10/2023 | Listed for sale | $199,900$117/sqft |
Source: | ||
Public tax history
| Year | Property taxes | Tax assessment |
|---|---|---|
| 2024 | -- | $106,200 |
| 2023 | -- | $106,200 -10% |
| 2022 | -- | $118,000 |
Find assessor info on the county website
Neighborhood: 14616
Nearby schools
GreatSchools rating
- 2/10Pine Brook Elementary SchoolGrades: K-5Distance: 0.6 mi
- 5/10Athena Middle SchoolGrades: 6-8Distance: 0.5 mi
- 6/10Athena High SchoolGrades: 9-12Distance: 0.5 mi
Schools provided by the listing agent
- High: Athena High
- District: Greece
Source: NYSAMLSs. This data may not be complete. We recommend contacting the local school district to confirm school assignments for this home.
