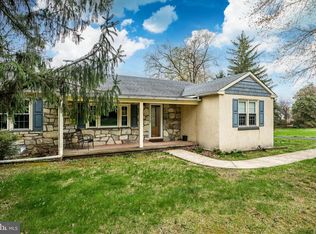Sold for $580,000
$580,000
1878 Durham Rd, New Hope, PA 18938
3beds
1,536sqft
Single Family Residence
Built in 1951
6.3 Acres Lot
$588,000 Zestimate®
$378/sqft
$3,325 Estimated rent
Home value
$588,000
$547,000 - $635,000
$3,325/mo
Zestimate® history
Loading...
Owner options
Explore your selling options
What's special
This deceivingly-large cape on 6.3 acres will surprise you, not just for its size but also for the flexibility its floorplan affords. The main floor offers a living room, kitchen with breakfast area, a large bedroom, a study and full bath with laundry facilities. The second floor has a loft area, currently used as a family room, two bedrooms, and a full bath. A deck off the back door overlooks a fenced-in area. Although there are many beautiful trees buffering the back of the property, there is ample cleared space for gardening, or a game of volleyball or baseball. A detached oversized two-car garage is a dream come true for an auto enthusiast or a woodworker and is the perfect place for securing your kayak, four-wheeler or tractor. There is so much parking space! Brand new roof! Zoned Village Center; check with the Township for allowable uses. House needs updating, but it is impossible to find a home on this large of a lot in Buckingham at a price this fantastic. Central Bucks Schools.
Zillow last checked: 8 hours ago
Listing updated: July 20, 2025 at 12:19am
Listed by:
Amy Herrmann 267-246-9505,
Keller Williams Real Estate-Doylestown,
Co-Listing Agent: Gloria Lehuta 215-837-1039,
Keller Williams Real Estate-Doylestown
Bought with:
Michael McColgan, RS311222
Realty Mark Associates
Source: Bright MLS,MLS#: PABU2083032
Facts & features
Interior
Bedrooms & bathrooms
- Bedrooms: 3
- Bathrooms: 2
- Full bathrooms: 2
- Main level bathrooms: 1
- Main level bedrooms: 1
Primary bedroom
- Level: Main
- Area: 187 Square Feet
- Dimensions: 17 x 11
Bedroom 2
- Features: Ceiling Fan(s)
- Level: Upper
- Area: 255 Square Feet
- Dimensions: 15 x 17
Bedroom 3
- Level: Upper
- Area: 81 Square Feet
- Dimensions: 9 x 9
Bathroom 1
- Level: Main
- Area: 63 Square Feet
- Dimensions: 9 x 7
Family room
- Level: Upper
- Area: 171 Square Feet
- Dimensions: 19 x 9
Kitchen
- Level: Main
- Area: 176 Square Feet
- Dimensions: 22 x 8
Living room
- Level: Main
- Area: 99 Square Feet
- Dimensions: 9 x 11
Study
- Level: Main
- Area: 132 Square Feet
- Dimensions: 12 x 11
Heating
- Forced Air, Propane
Cooling
- Central Air, Electric
Appliances
- Included: Electric Water Heater
- Laundry: Main Level
Features
- Has basement: No
- Has fireplace: No
Interior area
- Total structure area: 1,536
- Total interior livable area: 1,536 sqft
- Finished area above ground: 1,536
- Finished area below ground: 0
Property
Parking
- Total spaces: 12
- Parking features: Storage, Garage Faces Front, Oversized, Detached, Driveway, Off Street
- Garage spaces: 2
- Uncovered spaces: 10
Accessibility
- Accessibility features: None
Features
- Levels: Two
- Stories: 2
- Patio & porch: Deck
- Pool features: None
- Fencing: Wire
Lot
- Size: 6.30 Acres
Details
- Additional structures: Above Grade, Below Grade, Outbuilding
- Parcel number: 06018024
- Zoning: VC1
- Special conditions: Standard
Construction
Type & style
- Home type: SingleFamily
- Architectural style: Cape Cod
- Property subtype: Single Family Residence
Materials
- Frame
- Foundation: Crawl Space
Condition
- New construction: No
- Year built: 1951
Utilities & green energy
- Sewer: On Site Septic
- Water: Private, Well
Community & neighborhood
Location
- Region: New Hope
- Subdivision: None Available
- Municipality: BUCKINGHAM TWP
Other
Other facts
- Listing agreement: Exclusive Right To Sell
- Ownership: Fee Simple
Price history
| Date | Event | Price |
|---|---|---|
| 7/18/2025 | Sold | $580,000+0%$378/sqft |
Source: | ||
| 5/1/2025 | Pending sale | $579,900$378/sqft |
Source: | ||
| 3/24/2025 | Contingent | $579,900$378/sqft |
Source: | ||
| 3/7/2025 | Listed for sale | $579,900$378/sqft |
Source: | ||
| 2/22/2025 | Contingent | $579,900$378/sqft |
Source: | ||
Public tax history
| Year | Property taxes | Tax assessment |
|---|---|---|
| 2025 | $4,972 +0.4% | $29,160 |
| 2024 | $4,950 +7.9% | $29,160 |
| 2023 | $4,587 +1.2% | $29,160 |
Find assessor info on the county website
Neighborhood: 18938
Nearby schools
GreatSchools rating
- 7/10Buckingham El SchoolGrades: K-6Distance: 1.1 mi
- 9/10Holicong Middle SchoolGrades: 7-9Distance: 2.4 mi
- 10/10Central Bucks High School-EastGrades: 10-12Distance: 2.2 mi
Schools provided by the listing agent
- District: Central Bucks
Source: Bright MLS. This data may not be complete. We recommend contacting the local school district to confirm school assignments for this home.
Get a cash offer in 3 minutes
Find out how much your home could sell for in as little as 3 minutes with a no-obligation cash offer.
Estimated market value$588,000
Get a cash offer in 3 minutes
Find out how much your home could sell for in as little as 3 minutes with a no-obligation cash offer.
Estimated market value
$588,000
