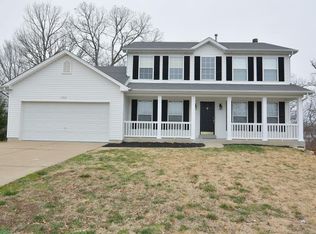Closed
Listing Provided by:
Elisa M Mullins 314-961-6500,
Assist 2 Sell Premier Realty
Bought with: Coldwell Banker Realty - Gundaker
Price Unknown
1878 Crosshaven Dr, High Ridge, MO 63049
3beds
1,242sqft
Single Family Residence
Built in 2001
8,712 Square Feet Lot
$289,900 Zestimate®
$--/sqft
$1,871 Estimated rent
Home value
$289,900
$275,000 - $304,000
$1,871/mo
Zestimate® history
Loading...
Owner options
Explore your selling options
What's special
Stop by to see this meticulously maintained, owned by one family, 3-bed, 2-full bath CUTE Ranch home in the Northwest School district. Such Very Nice Curb appeal; The spacious open floor plan has Cali Bamboo wood flooring in like-new condition. Vaulted ceiling is so inviting too!! The kitchen/dining area walks out to the patio at the backyard oasis, a premium lot with lush landscape and a comfortable view..so quiet and enjoyable here! Three bedrooms and two full baths are just the beginning to this meticulously cared for home; Super clean lower level waiting for your finishes! A spacious 2 car attached garage provide secure parking and extra storage space. This neighborhood and home offers comfort all around. New Roof 2013, appliances all to remain and are working; So clean. ready to move in!
Zillow last checked: 8 hours ago
Listing updated: April 28, 2025 at 04:46pm
Listing Provided by:
Elisa M Mullins 314-961-6500,
Assist 2 Sell Premier Realty
Bought with:
Tom Wethington, 2011009152
Coldwell Banker Realty - Gundaker
Source: MARIS,MLS#: 24019187 Originating MLS: St. Louis Association of REALTORS
Originating MLS: St. Louis Association of REALTORS
Facts & features
Interior
Bedrooms & bathrooms
- Bedrooms: 3
- Bathrooms: 2
- Full bathrooms: 2
- Main level bathrooms: 2
- Main level bedrooms: 3
Primary bedroom
- Features: Floor Covering: Carpeting, Wall Covering: Some
- Level: Main
Bedroom
- Features: Floor Covering: Carpeting, Wall Covering: Some
- Level: Main
Bedroom
- Features: Floor Covering: Carpeting, Wall Covering: Some
- Level: Main
Bedroom
- Features: Floor Covering: Carpeting, Wall Covering: Some
- Level: Main
Kitchen
- Features: Floor Covering: Wood Veneer, Wall Covering: Some
- Level: Main
Living room
- Features: Floor Covering: Wood Veneer, Wall Covering: Some
- Level: Main
Heating
- Natural Gas, Forced Air
Cooling
- Central Air, Electric
Appliances
- Included: Gas Water Heater, Dishwasher, Disposal, Dryer, Electric Range, Electric Oven, Refrigerator, Washer
Features
- Eat-in Kitchen, Open Floorplan, Walk-In Closet(s), Kitchen/Dining Room Combo
- Flooring: Carpet
- Doors: Panel Door(s), Sliding Doors
- Windows: Insulated Windows, Window Treatments
- Basement: Full,Concrete,Sump Pump,Unfinished
- Has fireplace: No
- Fireplace features: None
Interior area
- Total structure area: 1,242
- Total interior livable area: 1,242 sqft
- Finished area above ground: 1,242
- Finished area below ground: 0
Property
Parking
- Total spaces: 2
- Parking features: Attached, Garage, Garage Door Opener
- Attached garage spaces: 2
Features
- Levels: One
- Patio & porch: Patio
Lot
- Size: 8,712 sqft
- Features: Adjoins Wooded Area, Cul-De-Sac
Details
- Parcel number: 031.012.01001009.38
- Special conditions: Standard
Construction
Type & style
- Home type: SingleFamily
- Architectural style: Ranch,Traditional
- Property subtype: Single Family Residence
Materials
- Vinyl Siding
Condition
- Year built: 2001
Details
- Builder name: Vatterott
Utilities & green energy
- Sewer: Public Sewer
- Water: Public
Community & neighborhood
Security
- Security features: Smoke Detector(s)
Location
- Region: High Ridge
- Subdivision: Brennens Glen Ph 04
HOA & financial
HOA
- HOA fee: $225 annually
- Services included: Other
Other
Other facts
- Listing terms: Cash,Conventional,FHA,VA Loan
- Ownership: Private
- Road surface type: Concrete
Price history
| Date | Event | Price |
|---|---|---|
| 5/7/2024 | Sold | -- |
Source: | ||
| 4/21/2024 | Pending sale | $269,900$217/sqft |
Source: | ||
| 4/9/2024 | Contingent | $269,900$217/sqft |
Source: | ||
| 4/5/2024 | Listed for sale | $269,900$217/sqft |
Source: | ||
Public tax history
| Year | Property taxes | Tax assessment |
|---|---|---|
| 2025 | $2,244 +5.7% | $31,500 +7.1% |
| 2024 | $2,123 +0.5% | $29,400 |
| 2023 | $2,112 +9.2% | $29,400 +9.3% |
Find assessor info on the county website
Neighborhood: 63049
Nearby schools
GreatSchools rating
- 7/10Brennan Woods Elementary SchoolGrades: K-5Distance: 0.5 mi
- 5/10Wood Ridge Middle SchoolGrades: 6-8Distance: 0.2 mi
- 6/10Northwest High SchoolGrades: 9-12Distance: 9.8 mi
Schools provided by the listing agent
- Elementary: Brennan Woods Elem.
- Middle: Northwest Valley School
- High: Northwest High
Source: MARIS. This data may not be complete. We recommend contacting the local school district to confirm school assignments for this home.
Get a cash offer in 3 minutes
Find out how much your home could sell for in as little as 3 minutes with a no-obligation cash offer.
Estimated market value$289,900
Get a cash offer in 3 minutes
Find out how much your home could sell for in as little as 3 minutes with a no-obligation cash offer.
Estimated market value
$289,900
