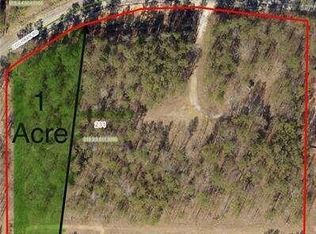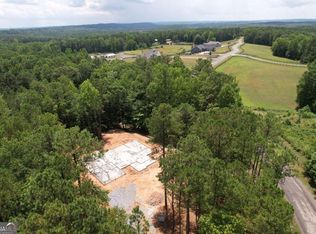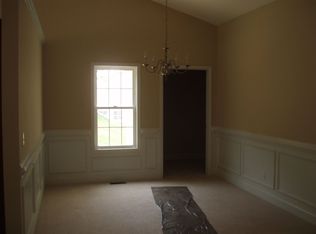Closed
$678,500
1878 Cochran Rd, Dallas, GA 30132
4beds
2,392sqft
Single Family Residence
Built in 2025
1 Acres Lot
$681,700 Zestimate®
$284/sqft
$2,432 Estimated rent
Home value
$681,700
$614,000 - $757,000
$2,432/mo
Zestimate® history
Loading...
Owner options
Explore your selling options
What's special
WELCOME HOME! No detail missed in this newly completed home on a 1.00+/- acre lot conveniently located in the sought after North Paulding school district with privacy and upgrades galore. No HOA. Desirable ranch plan with primary bedroom and 2 secondary bedrooms on main plus a large bonus room(4th bedroom) and full bath upstairs. Special touches throughout include arched details, oversized pantry with wood shelving, large inviting front porch and covered back porch. Stunning grand entrance foyer. Fireside living room with french doors leading to the expansive covered back porch. Entertainer's dream kitchen with upgraded appliances including the Thor 36 inch black and bronze range with touch control, large island, stunning quartz counters and cabinet space galore. Separate formal dining room. Standard features include custom farmhouse-style trim package though out, shaker-style cabinetry though out, tiled backsplash, LVP floors, modern doors/windows. Exterior features include board and batten siding and landscape package. The modern, transitional design of this home will offer superior construction and custom features. Located close to dining, golf, winery and sought after schools.
Zillow last checked: 8 hours ago
Listing updated: September 09, 2025 at 01:32pm
Listed by:
Dia Wall 770-330-3321,
Atlanta Communities,
Nataley Childers 404-388-7649,
Atlanta Communities
Bought with:
Wade Kids, 387874
BHHS Georgia Properties
Source: GAMLS,MLS#: 10503016
Facts & features
Interior
Bedrooms & bathrooms
- Bedrooms: 4
- Bathrooms: 3
- Full bathrooms: 3
- Main level bathrooms: 2
- Main level bedrooms: 3
Dining room
- Features: Seats 12+
Kitchen
- Features: Kitchen Island, Walk-in Pantry
Heating
- Electric
Cooling
- Ceiling Fan(s), Central Air
Appliances
- Included: Dishwasher, Tankless Water Heater
- Laundry: Mud Room
Features
- Double Vanity, Master On Main Level, Split Bedroom Plan
- Flooring: Other
- Windows: Double Pane Windows
- Basement: None
- Number of fireplaces: 1
- Fireplace features: Family Room, Gas Starter
- Common walls with other units/homes: No Common Walls
Interior area
- Total structure area: 2,392
- Total interior livable area: 2,392 sqft
- Finished area above ground: 2,392
- Finished area below ground: 0
Property
Parking
- Parking features: Garage
- Has garage: Yes
Features
- Levels: Two
- Stories: 2
- Waterfront features: No Dock Or Boathouse
- Body of water: None
Lot
- Size: 1 Acres
- Features: Other
Details
- Parcel number: 0.0
Construction
Type & style
- Home type: SingleFamily
- Architectural style: Ranch
- Property subtype: Single Family Residence
Materials
- Other
- Foundation: Slab
- Roof: Composition
Condition
- New Construction
- New construction: Yes
- Year built: 2025
Details
- Warranty included: Yes
Utilities & green energy
- Sewer: Septic Tank
- Water: Well
- Utilities for property: Cable Available, Electricity Available, Natural Gas Available
Green energy
- Energy efficient items: Appliances
Community & neighborhood
Security
- Security features: Carbon Monoxide Detector(s)
Community
- Community features: None
Location
- Region: Dallas
- Subdivision: 1.00 ACRE
HOA & financial
HOA
- Has HOA: No
- Services included: None
Other
Other facts
- Listing agreement: Exclusive Right To Sell
Price history
| Date | Event | Price |
|---|---|---|
| 9/9/2025 | Sold | $678,500-2.4%$284/sqft |
Source: | ||
| 8/11/2025 | Pending sale | $695,000$291/sqft |
Source: | ||
| 7/25/2025 | Price change | $695,000-0.7%$291/sqft |
Source: | ||
| 6/22/2025 | Price change | $699,999-2.8%$293/sqft |
Source: | ||
| 6/6/2025 | Price change | $719,900-0.7%$301/sqft |
Source: | ||
Public tax history
| Year | Property taxes | Tax assessment |
|---|---|---|
| 2025 | $397 | $15,960 |
Find assessor info on the county website
Neighborhood: 30132
Nearby schools
GreatSchools rating
- 7/10Burnt Hickory Elementary SchoolGrades: PK-5Distance: 1.9 mi
- 7/10Sammy Mcclure Sr. Middle SchoolGrades: 6-8Distance: 1.7 mi
- 7/10North Paulding High SchoolGrades: 9-12Distance: 2 mi
Schools provided by the listing agent
- Elementary: Burnt Hickory
- Middle: McClure
- High: North Paulding
Source: GAMLS. This data may not be complete. We recommend contacting the local school district to confirm school assignments for this home.
Get a cash offer in 3 minutes
Find out how much your home could sell for in as little as 3 minutes with a no-obligation cash offer.
Estimated market value$681,700
Get a cash offer in 3 minutes
Find out how much your home could sell for in as little as 3 minutes with a no-obligation cash offer.
Estimated market value
$681,700


