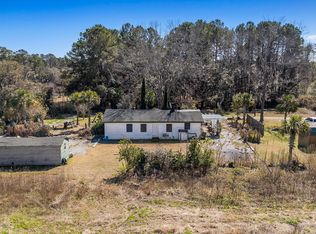Appraisal in hand for this beautiful home close to the city! Set back from the road off a ~250 ft driveway, this 4 BR/2.5 BA custom home offers many upgrades PLUS a 10 minute commute to downtown. There is plenty of room to store boats, kayaks, and RVs in the fenced yard or in the spacious two car garage. The eat-in kitchen has a peaceful view of the woods behind the property, and features granite countertops with a desk, stainless steel appliances and a gas range. Entertaining is a breeze in the formal dining room and spacious family room with gas fireplace. Enjoy your coffee watching the birds and relaxing on the shady porch that extends across the entire rear of the house. The master BR is downstairs and includes a walk-in closet and a private entrance to the large back porch. The master bath features granite countertops, beautiful wood cabinetry, a separate shower and a jetted tub. All the bedrooms are a comfortable size, and the 3rd BR has a huge walk in closet and some flex space currently used as a workout area. According to the seller, this space has plumbing stubbed out to install a 3rd bathroom. The upstairs Jack and Jill hall bath also has an entrance from the 2nd bedroom, and has two separated private sinks that can be closed off from the central tub and toilet for additional privacy. The house has hardwood floors in the main living areas, master BR, staircase and upstairs hall. This home has plenty of storage space both inside and out. Cement plank siding insures low maintenance so you can spend more time enjoying life. All information is deemed reliable but buyers must confirm schools, square footage, and any other information important to them.
This property is off market, which means it's not currently listed for sale or rent on Zillow. This may be different from what's available on other websites or public sources.
